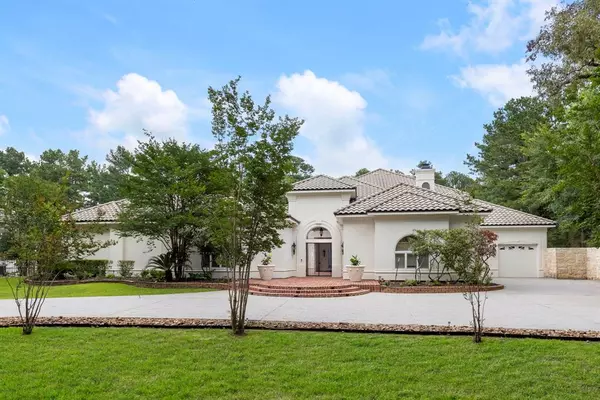For more information regarding the value of a property, please contact us for a free consultation.
31720 Montano CT Magnolia, TX 77354
Want to know what your home might be worth? Contact us for a FREE valuation!

Our team is ready to help you sell your home for the highest possible price ASAP
Key Details
Property Type Single Family Home
Listing Status Sold
Purchase Type For Sale
Square Footage 6,917 sqft
Price per Sqft $226
Subdivision Millers Crossing
MLS Listing ID 61591653
Sold Date 09/16/24
Style Mediterranean
Bedrooms 5
Full Baths 5
Half Baths 4
HOA Fees $45/ann
HOA Y/N 1
Year Built 1999
Annual Tax Amount $22,694
Tax Year 2023
Lot Size 4.355 Acres
Acres 4.355
Property Description
Come see your dream luxury home on 4.35 private acres that offers so much for you to fulfill your home desires. This amazing home has it all. Spacious home that will meet your needs now and into the future. This fine home offers 5 to 6 spacious bedrooms, a gourmet kitchen, a formal living room and formal dining room. How about two fireplaces? Like to work at home? If so, you will be very pleased with the beautiful home office/study. Like to entertain? How about a large inground pool to spoil you and your friends. Don't forget the pool cabana to shower off. Maybe you will want to cook up a summer Bar-B-Que with all the built-ins and a pavilion to keep you covered. Home also has a beautiful Casita with kitchen, living room, large bedroom and bath. Great for guests. 48KW Generac gas Generator to provide for any electric interruptions. How about your own basketball court and play gym? Look at the photos and virtual tour, and then make your appointment to preview this one of a kind home.
Location
State TX
County Montgomery
Area Magnolia/1488 East
Rooms
Bedroom Description Primary Bed - 1st Floor
Other Rooms 1 Living Area, Breakfast Room, Family Room, Formal Dining, Formal Living, Gameroom Up, Home Office/Study, Quarters/Guest House, Utility Room in House
Master Bathroom Half Bath, Primary Bath: Double Sinks, Primary Bath: Jetted Tub, Primary Bath: Separate Shower, Vanity Area
Den/Bedroom Plus 6
Kitchen Breakfast Bar, Kitchen open to Family Room
Interior
Interior Features Alarm System - Owned, Crown Molding, Dryer Included, Fire/Smoke Alarm, High Ceiling, Refrigerator Included, Washer Included, Water Softener - Owned, Wet Bar, Window Coverings
Heating Central Gas
Cooling Central Electric
Flooring Carpet, Marble Floors, Wood
Fireplaces Number 2
Fireplaces Type Gas Connections
Exterior
Exterior Feature Back Green Space, Back Yard, Back Yard Fenced, Balcony, Covered Patio/Deck, Fully Fenced, Outdoor Kitchen, Patio/Deck, Private Driveway, Sprinkler System, Subdivision Tennis Court
Parking Features Attached Garage
Garage Spaces 4.0
Garage Description Additional Parking, Circle Driveway
Pool In Ground
Roof Type Other,Tile
Street Surface Asphalt
Accessibility Automatic Gate, Driveway Gate
Private Pool Yes
Building
Lot Description Other
Story 2
Foundation Slab
Lot Size Range 2 Up to 5 Acres
Water Aerobic, Public Water
Structure Type Stucco
New Construction No
Schools
Elementary Schools Tom R. Ellisor Elementary School
Middle Schools Bear Branch Junior High School
High Schools Magnolia High School
School District 36 - Magnolia
Others
HOA Fee Include Limited Access Gates,Other
Senior Community No
Restrictions Deed Restrictions
Tax ID 7183-00-01100
Energy Description Attic Vents,Ceiling Fans,Digital Program Thermostat,Generator
Tax Rate 1.5787
Disclosures Home Protection Plan
Special Listing Condition Home Protection Plan
Read Less

Bought with Texas Premier Realty
GET MORE INFORMATION




