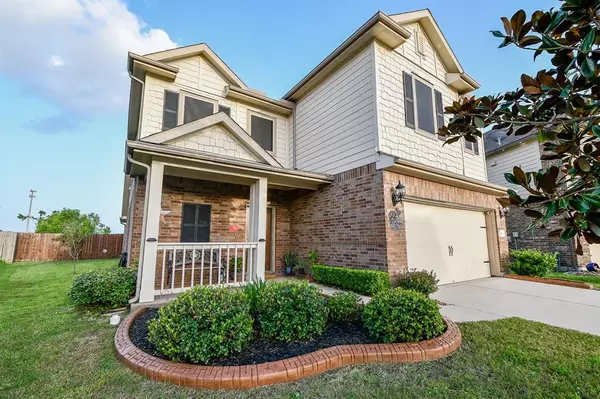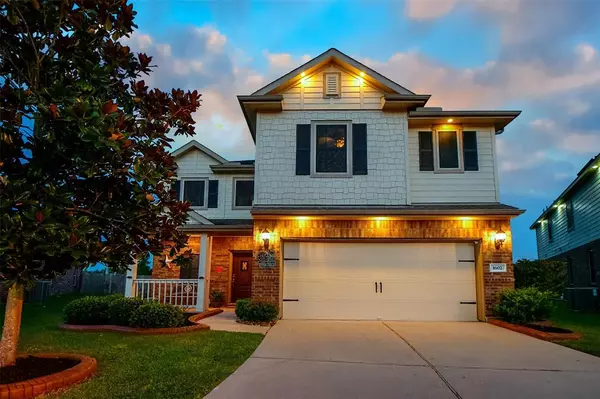For more information regarding the value of a property, please contact us for a free consultation.
1602 Cardiff Hills DR Houston, TX 77073
Want to know what your home might be worth? Contact us for a FREE valuation!

Our team is ready to help you sell your home for the highest possible price ASAP
Key Details
Property Type Single Family Home
Listing Status Sold
Purchase Type For Sale
Square Footage 2,870 sqft
Price per Sqft $111
Subdivision Imperial Trace Sec 3
MLS Listing ID 30678709
Sold Date 09/13/24
Style Traditional
Bedrooms 4
Full Baths 2
Half Baths 1
HOA Fees $29/ann
HOA Y/N 1
Year Built 2016
Annual Tax Amount $8,352
Tax Year 2023
Lot Size 7,940 Sqft
Acres 0.1823
Property Description
Discover the perfect blend of comfort and solace in this remarkable 2-story, 4-bedroom, 2.5-bathroom. Once inside, there's a spacious family room where natural light pours in through the windows. The open kitchen features modern appliances, ample storage space, and tasteful 36” cabinetry with granite countertops and backsplash. Escape to the primary bedroom retreat situated at the back of home for maximum privacy. The ensuite bath offers a tranquil haven with a WIC, garden tub, separate shower, beautiful ceramic tiled walls, and upgraded faucet and light fixtures allowing you to unwind in style. Outdoor enthusiasts will love the extended covered patio, where you can enjoy privacy as the property is gated with no rear neighbors. Additional features include an office/study and game-room. NO FLOODING! Minutes from I-45, the Hardy Toll Road and Bush Intercontinental Airport. This would be a wonderful place to call HOME!
Location
State TX
County Harris
Area Aldine Area
Rooms
Bedroom Description En-Suite Bath,Primary Bed - 1st Floor,Walk-In Closet
Other Rooms 1 Living Area, Formal Dining, Gameroom Up, Home Office/Study, Utility Room in House
Master Bathroom Half Bath, Primary Bath: Double Sinks, Primary Bath: Separate Shower, Secondary Bath(s): Tub/Shower Combo
Kitchen Breakfast Bar, Kitchen open to Family Room, Under Cabinet Lighting, Walk-in Pantry
Interior
Interior Features Dryer Included, Fire/Smoke Alarm, Formal Entry/Foyer, Refrigerator Included, Washer Included, Window Coverings
Heating Central Gas
Cooling Central Electric
Flooring Carpet, Tile, Vinyl Plank
Exterior
Exterior Feature Back Yard, Back Yard Fenced, Covered Patio/Deck, Exterior Gas Connection, Patio/Deck, Storage Shed
Parking Features Attached Garage
Garage Spaces 2.0
Garage Description Auto Garage Door Opener
Roof Type Composition
Street Surface Asphalt,Concrete
Private Pool No
Building
Lot Description Corner
Story 2
Foundation Slab
Lot Size Range 0 Up To 1/4 Acre
Water Water District
Structure Type Brick,Wood
New Construction No
Schools
Elementary Schools Dunn Elementary School (Aldine)
Middle Schools Lewis Middle School
High Schools Nimitz High School (Aldine)
School District 1 - Aldine
Others
Senior Community No
Restrictions Deed Restrictions
Tax ID 137-065-002-0003
Energy Description Attic Vents,Ceiling Fans,Digital Program Thermostat,Energy Star Appliances,Energy Star/CFL/LED Lights,Energy Star/Reflective Roof,High-Efficiency HVAC,HVAC>13 SEER,Insulated Doors,Insulated/Low-E windows,Solar Screens
Acceptable Financing Affordable Housing Program (subject to conditions), Cash Sale, Conventional, FHA, VA
Tax Rate 2.4056
Disclosures Mud, Sellers Disclosure
Listing Terms Affordable Housing Program (subject to conditions), Cash Sale, Conventional, FHA, VA
Financing Affordable Housing Program (subject to conditions),Cash Sale,Conventional,FHA,VA
Special Listing Condition Mud, Sellers Disclosure
Read Less

Bought with Delcor International Realty
GET MORE INFORMATION




