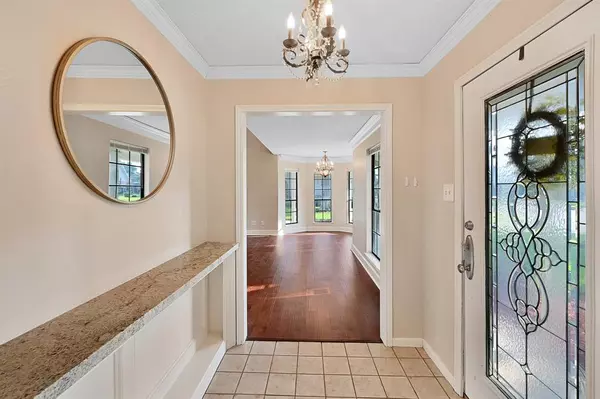For more information regarding the value of a property, please contact us for a free consultation.
4710 Kipper CIR Pasadena, TX 77505
Want to know what your home might be worth? Contact us for a FREE valuation!

Our team is ready to help you sell your home for the highest possible price ASAP
Key Details
Property Type Single Family Home
Listing Status Sold
Purchase Type For Sale
Square Footage 2,682 sqft
Price per Sqft $136
Subdivision Baywood Circle
MLS Listing ID 92144390
Sold Date 07/19/24
Style Victorian
Bedrooms 3
Full Baths 2
Half Baths 1
HOA Fees $4/ann
HOA Y/N 1
Year Built 1984
Annual Tax Amount $7,024
Tax Year 2023
Lot Size 9,660 Sqft
Acres 0.2218
Property Description
Nestled in the heart of Pasadena, 4710 Kipper Circle exudes Victorian charm with its inviting wrap-around porch and picturesque gardens. This spacious abode boasts three large bedrooms, including a primary suite with a luxurious en-suite bathroom featuring a separate jetted tub and shower adorned with river rock tile. The backyard oasis beckons with a private gunite pool, perfect for relaxing or entertaining amidst lush greenery. Situated in the coveted Baywood Shadows subdivision and zoned to the esteemed Deer Park ISD, this home offers both elegance and practicality. With a 3-car garage providing dual access, convenience meets sophistication in this timeless residence. This lovely home is on a private cul-de-sac, with no backyard neighbors! Low HOA dues.
Location
State TX
County Harris
Area Pasadena
Rooms
Bedroom Description En-Suite Bath,Primary Bed - 1st Floor
Other Rooms Family Room, Kitchen/Dining Combo, Living Area - 1st Floor, Utility Room in House
Kitchen Breakfast Bar, Pantry
Interior
Interior Features Formal Entry/Foyer, High Ceiling, Window Coverings
Heating Wall Heater
Cooling Central Electric
Flooring Engineered Wood, Tile, Wood
Fireplaces Number 1
Fireplaces Type Gaslog Fireplace
Exterior
Exterior Feature Back Yard, Sprinkler System
Parking Features Attached Garage
Garage Spaces 3.0
Pool Gunite
Roof Type Composition
Street Surface Asphalt,Concrete,Curbs
Private Pool Yes
Building
Lot Description Cul-De-Sac
Story 2
Foundation Slab
Lot Size Range 0 Up To 1/4 Acre
Sewer Public Sewer
Water Public Water
Structure Type Unknown
New Construction No
Schools
Elementary Schools Fairmont Elementary School
Middle Schools Fairmont Junior High School
High Schools Deer Park High School
School District 16 - Deer Park
Others
Senior Community No
Restrictions Deed Restrictions
Tax ID 115-530-001-0008
Energy Description Ceiling Fans,Other Energy Features
Acceptable Financing Cash Sale, Conventional, FHA, VA
Tax Rate 2.2581
Disclosures Owner/Agent
Listing Terms Cash Sale, Conventional, FHA, VA
Financing Cash Sale,Conventional,FHA,VA
Special Listing Condition Owner/Agent
Read Less

Bought with Non-MLS
GET MORE INFORMATION




