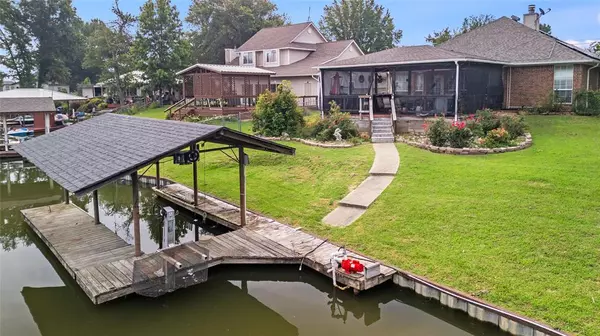For more information regarding the value of a property, please contact us for a free consultation.
105 Goodknight Ranch Road Trinidad, TX 75163
Want to know what your home might be worth? Contact us for a FREE valuation!

Our team is ready to help you sell your home for the highest possible price ASAP
Key Details
Property Type Single Family Home
Sub Type Single Family Residence
Listing Status Sold
Purchase Type For Sale
Square Footage 1,718 sqft
Price per Sqft $259
Subdivision Key Ranch Estates #1
MLS Listing ID 20638426
Sold Date 09/13/24
Style Traditional
Bedrooms 3
Full Baths 2
HOA Fees $4/ann
HOA Y/N Mandatory
Year Built 2001
Annual Tax Amount $4,778
Lot Size 0.264 Acres
Acres 0.264
Lot Dimensions 74x137x103x126
Property Description
Looking for a peaceful getaway or a new forever home to enjoy small town living? This quaint 1,718 sqft lakefront property in Key Ranch Estates on protected water could be it! Open concept floorplan in the kitchen,dining and living areas with a wall of windows that shines in lots of natural light,slate like tile flooring,large kitchen island,custom cabinetry and equipped with solar panels to embrace eco frinedly living while keeping utility costs low.Primary bedroom opposite from others with the ensuite bath having double sinks and a walk-in closet.Step onto the back porch for the ultimate outdoor oasis! Covered & open patio areas,outdoor kitchen,2 storage sheds,fenced in spacious backyard and trees for the fur babies AND your very own covered dock and boat slip with lift! Approximately 103 feet of lakefront! This home has a 2 car garage and additional parking with concrete driveway.Summer is calling and this would be a perfect spot to entertain,relax and enjoy Cedar Creek Lake Life!
Location
State TX
County Henderson
Community Boat Ramp, Club House, Community Dock, Fishing, Lake
Direction From Dallas- Take Hwy 175 south, exit right onto Hwy 274, at Key Ranch Rd. turn left and at Buddy Ruth Rd. turn left and then turn left onto Goodknight Ranch Rd. and the home is on the left.
Rooms
Dining Room 1
Interior
Interior Features Decorative Lighting, Flat Screen Wiring, High Speed Internet Available, Kitchen Island, Open Floorplan, Pantry, Walk-In Closet(s), Wired for Data
Heating Central, Electric, Fireplace(s), Propane, Solar
Cooling Ceiling Fan(s), Central Air, Electric
Flooring Carpet, Ceramic Tile, Laminate
Fireplaces Number 1
Fireplaces Type Gas Logs, Great Room, Metal, Propane
Equipment Satellite Dish
Appliance Dishwasher, Disposal, Dryer, Electric Range, Electric Water Heater, Microwave, Refrigerator
Heat Source Central, Electric, Fireplace(s), Propane, Solar
Laundry Electric Dryer Hookup, Utility Room, Full Size W/D Area, Washer Hookup
Exterior
Exterior Feature Attached Grill, Awning(s), Boat Slip, Built-in Barbecue, Covered Deck, Covered Patio/Porch, Dock, Gas Grill, Rain Gutters, Outdoor Grill, Outdoor Kitchen, Outdoor Living Center
Garage Spaces 2.0
Fence Chain Link
Community Features Boat Ramp, Club House, Community Dock, Fishing, Lake
Utilities Available Aerobic Septic, All Weather Road, Electricity Connected, MUD Sewer, MUD Water, Outside City Limits, Phone Available, Propane, Septic
Waterfront Description Dock – Covered,Lake Front,Personal Watercraft Lift,Retaining Wall – Steel
Roof Type Composition
Total Parking Spaces 2
Garage Yes
Building
Lot Description Cul-De-Sac, Landscaped, Lrg. Backyard Grass, Many Trees, Rolling Slope, Subdivision, Waterfront
Story One
Foundation Slab
Level or Stories One
Structure Type Brick
Schools
Elementary Schools Tool
Middle Schools Malakoff
High Schools Malakoff
School District Malakoff Isd
Others
Restrictions Deed
Ownership Carolyne Letts
Acceptable Financing Cash, Conventional, FHA
Listing Terms Cash, Conventional, FHA
Financing Conventional
Special Listing Condition Aerial Photo, Deed Restrictions
Read Less

©2024 North Texas Real Estate Information Systems.
Bought with Pamela Mathis • Trophy, REALTORS
GET MORE INFORMATION




