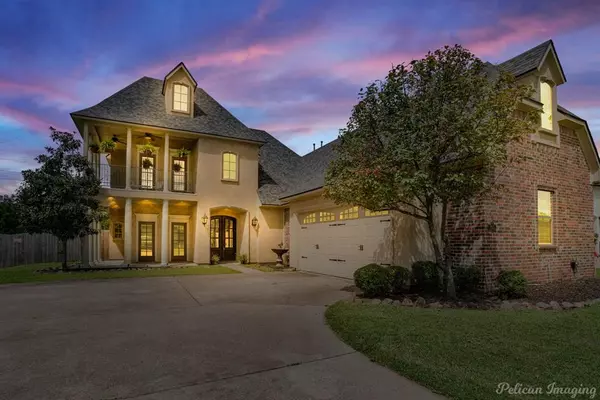For more information regarding the value of a property, please contact us for a free consultation.
263 Danielle Drive Benton, LA 71006
Want to know what your home might be worth? Contact us for a FREE valuation!

Our team is ready to help you sell your home for the highest possible price ASAP
Key Details
Property Type Single Family Home
Sub Type Single Family Residence
Listing Status Sold
Purchase Type For Sale
Square Footage 2,081 sqft
Price per Sqft $168
Subdivision Turtle Creek
MLS Listing ID 20668145
Sold Date 09/10/24
Style French
Bedrooms 4
Full Baths 3
HOA Fees $29/ann
HOA Y/N Mandatory
Year Built 2011
Lot Size 0.301 Acres
Acres 0.301
Property Description
Welcome to Turtle Creek Subdivision in beautiful Benton, LA, just minutes away from the State Park! This gated community features a clubhouse with year-round events, perfect for socializing and entertainment. The home offers an open floor plan, ideal for modern living. Enjoy the cozy fireplace in the living room or relax on the balcony upstairs. The separate dining room provides a designated space for family meals and gatherings. The kitchen boasts a spacious island with seating, gas cooktop, wall oven & microwave, along with a pot filler, making it a great spot for casual meals or entertaining. The large, fully fenced backyard is perfect for outdoor activities, complete with an outdoor kitchen with built in grill, green egg & mini fridge. Experience the best of Turtle Creek living in this beautiful home!
Location
State LA
County Bossier
Community Club House, Gated
Direction GOOGLE MAPS
Rooms
Dining Room 1
Interior
Interior Features Cathedral Ceiling(s), Decorative Lighting, Double Vanity, Eat-in Kitchen, Flat Screen Wiring, Granite Counters, High Speed Internet Available, Kitchen Island, Natural Woodwork, Open Floorplan, Pantry, Vaulted Ceiling(s), Walk-In Closet(s), Second Primary Bedroom
Heating Central, Natural Gas
Cooling Central Air, Electric
Flooring Carpet, Ceramic Tile, Wood
Fireplaces Number 1
Fireplaces Type Gas Logs, Gas Starter
Appliance Dishwasher, Disposal, Electric Oven, Gas Cooktop, Microwave, Vented Exhaust Fan
Heat Source Central, Natural Gas
Laundry Electric Dryer Hookup, Gas Dryer Hookup, Utility Room, Full Size W/D Area, Washer Hookup
Exterior
Exterior Feature Attached Grill, Balcony, Covered Patio/Porch
Garage Spaces 2.0
Fence Fenced, Full, Wood
Community Features Club House, Gated
Utilities Available City Sewer, City Water
Roof Type Composition
Total Parking Spaces 2
Garage Yes
Building
Lot Description Few Trees, Lrg. Backyard Grass, Sprinkler System
Story Two
Foundation Slab
Level or Stories Two
Structure Type Brick,Stucco
Schools
School District Bossier Psb
Others
Restrictions Building,No Livestock
Ownership Owner
Acceptable Financing Cash, Conventional, FHA, VA Loan
Listing Terms Cash, Conventional, FHA, VA Loan
Financing VA
Read Less

©2024 North Texas Real Estate Information Systems.
Bought with Kari Pardue • Epique Inc
GET MORE INFORMATION




