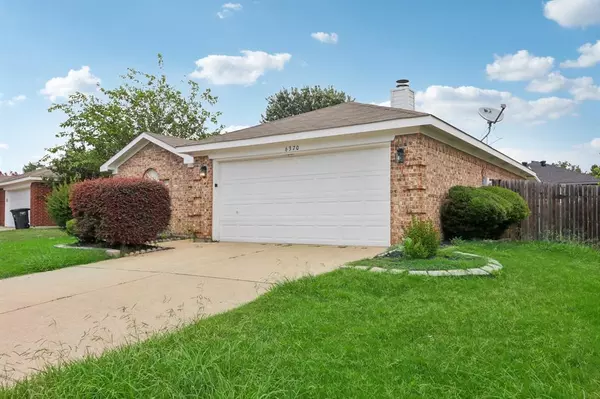For more information regarding the value of a property, please contact us for a free consultation.
6370 Riverwater Trail Fort Worth, TX 76179
Want to know what your home might be worth? Contact us for a FREE valuation!

Our team is ready to help you sell your home for the highest possible price ASAP
Key Details
Property Type Single Family Home
Sub Type Single Family Residence
Listing Status Sold
Purchase Type For Sale
Square Footage 1,288 sqft
Price per Sqft $213
Subdivision Marine Creek Hills Add
MLS Listing ID 20652148
Sold Date 08/22/24
Style Ranch,Traditional
Bedrooms 3
Full Baths 2
HOA Y/N None
Year Built 2000
Annual Tax Amount $6,223
Lot Size 5,662 Sqft
Acres 0.13
Property Description
Discover the perfect blend of comfort and style at 6370 Riverwater Trail in Fort Worth, TX. This beautifully updated single-story home, built in 2000, features 3 spacious bedrooms and 2 updated bathrooms within its 1288 sq ft layout, along with a newer HVAC (4 years) and hot water heater (4 years). Fresh paint and wood-like tile floors create a warm and inviting atmosphere throughout. The kitchen is a chef's delight, boasting stainless steel appliances, a breakfast bar, and Corian counters. The primary bedroom is oversized with an ensuite bath, providing a separate shower, soaking tub, and large closet space. The guest bedrooms are also bright and inviting and are supported by a full bathroom. Enjoy outdoor living with a covered rear patio, which is ideal for entertaining or relaxing. The 2-car garage offers ample storage and parking. Located in a desirable Fort Worth neighborhood, this home is a must-see for anyone seeking quality and convenience.
Location
State TX
County Tarrant
Direction Head west on I-30 W. Take exit 7A for Chisholm Trail Parkway and merge onto Chisholm Trail Parkway. Take the McPherson Blvd exit and turn right onto McPherson Blvd. Turn left onto W Cleburne Rd. Turn right onto Riverwater Trail. 6370 Riverwater Trail will be on your right.
Rooms
Dining Room 1
Interior
Interior Features Eat-in Kitchen
Heating Central, Electric
Cooling Central Air, Electric
Flooring Ceramic Tile
Fireplaces Number 1
Fireplaces Type Brick, Wood Burning
Appliance Dishwasher, Electric Range, Refrigerator
Heat Source Central, Electric
Laundry Electric Dryer Hookup, Utility Room, Full Size W/D Area, Washer Hookup
Exterior
Exterior Feature Covered Patio/Porch
Garage Spaces 2.0
Utilities Available City Sewer, City Water, Curbs
Roof Type Composition
Total Parking Spaces 2
Garage Yes
Building
Lot Description Interior Lot, Subdivision
Story One
Foundation Slab
Level or Stories One
Structure Type Brick
Schools
Elementary Schools Parkview
Middle Schools Marine Creek
High Schools Chisolmtra
School District Eagle Mt-Saginaw Isd
Others
Ownership See Tax Records
Acceptable Financing Cash, Conventional, FHA, VA Loan
Listing Terms Cash, Conventional, FHA, VA Loan
Financing FHA 203(b)
Read Less

©2024 North Texas Real Estate Information Systems.
Bought with Joanna Rodriguez • TDRealty
GET MORE INFORMATION




