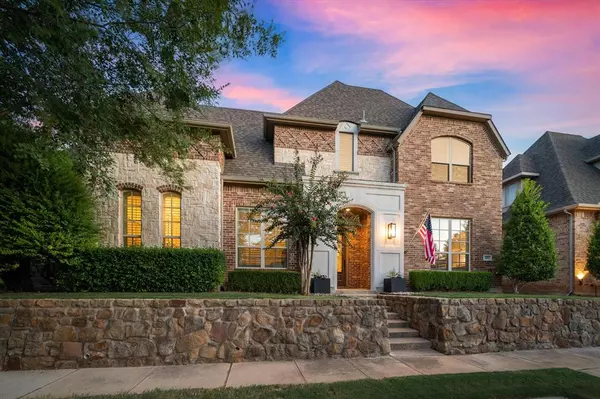For more information regarding the value of a property, please contact us for a free consultation.
405 Monte Carlo Drive Southlake, TX 76092
Want to know what your home might be worth? Contact us for a FREE valuation!

Our team is ready to help you sell your home for the highest possible price ASAP
Key Details
Property Type Single Family Home
Sub Type Single Family Residence
Listing Status Sold
Purchase Type For Sale
Square Footage 3,460 sqft
Price per Sqft $390
Subdivision Carillon
MLS Listing ID 20699778
Sold Date 09/06/24
Style Traditional
Bedrooms 4
Full Baths 4
Half Baths 1
HOA Fees $250/ann
HOA Y/N Mandatory
Year Built 2013
Annual Tax Amount $19,942
Lot Size 7,797 Sqft
Acres 0.179
Property Description
Welcome to 405 Monte Carlo Drive, a luxurious retreat with designer touches in Southlake. This elegant home boasts an open-concept layout with high ceilings and abundant natural light. The stunning updated kitchen features stainless steel appliances, custom cabinetry, and quartz countertops. The spacious master suite includes a large walk-in closet and a relaxing atmosphere designed for ultimate comfort and privacy. The upstairs game room, complete with a kid cave, provides the perfect escape for children. Enjoy those Texas summer nights in your private backyard with a covered patio and sparkling pool. Additional highlights include a three-car garage, a putting green, and a turfed backyard for low maintenance. Located in the sought-after Carroll ISD, you’re close to top-rated schools, Southlake Town Square, dining, and recreational amenities. Experience the perfect blend of sophistication and comfort at 405 Monte Carlo Drive—your new home awaits.
Location
State TX
County Tarrant
Direction West bound 114 exit North White Chapel, Right on E Kirkwood Blvd, Right on Rivera Lane, Left on Monte Carlo Drive, House is on Right
Rooms
Dining Room 1
Interior
Interior Features Cable TV Available, Decorative Lighting, Flat Screen Wiring, High Speed Internet Available, Kitchen Island, Vaulted Ceiling(s), Walk-In Closet(s)
Heating Central, Natural Gas
Cooling Central Air
Flooring Carpet, Tile, Wood
Fireplaces Number 1
Fireplaces Type Gas Logs, Gas Starter, Living Room
Appliance Dishwasher, Disposal, Electric Oven, Gas Cooktop, Gas Water Heater, Microwave, Double Oven, Plumbed For Gas in Kitchen
Heat Source Central, Natural Gas
Laundry Electric Dryer Hookup, Full Size W/D Area
Exterior
Exterior Feature Covered Patio/Porch, Rain Gutters
Garage Spaces 3.0
Fence Wood, Wrought Iron
Pool Gunite, In Ground, Water Feature
Utilities Available City Sewer, City Water, Concrete, Curbs, Sidewalk, Underground Utilities
Roof Type Composition
Total Parking Spaces 3
Garage Yes
Private Pool 1
Building
Lot Description Few Trees, Interior Lot, Landscaped
Story Two
Foundation Slab
Level or Stories Two
Structure Type Brick
Schools
Elementary Schools Johnson
Middle Schools Carroll
High Schools Carroll
School District Carroll Isd
Others
Restrictions Building
Ownership Anthony & Justine Orf
Acceptable Financing Cash, Conventional
Listing Terms Cash, Conventional
Financing Cash
Read Less

©2024 North Texas Real Estate Information Systems.
Bought with Wynne Moore • Allie Beth Allman & Associates
GET MORE INFORMATION




