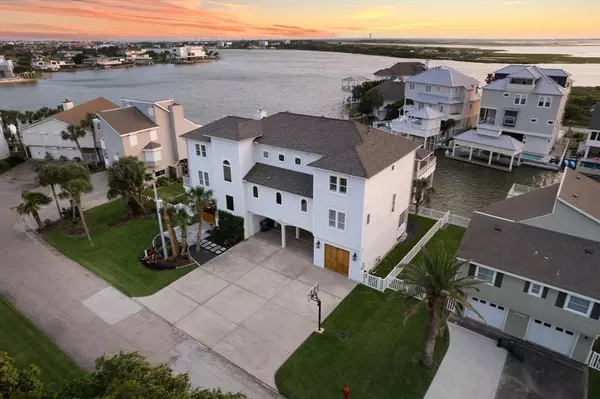For more information regarding the value of a property, please contact us for a free consultation.
3425 Petite CIR Galveston, TX 77554
Want to know what your home might be worth? Contact us for a FREE valuation!

Our team is ready to help you sell your home for the highest possible price ASAP
Key Details
Property Type Single Family Home
Listing Status Sold
Purchase Type For Sale
Square Footage 4,103 sqft
Price per Sqft $800
Subdivision Pirates Cove
MLS Listing ID 81403226
Sold Date 09/06/24
Style Other Style
Bedrooms 5
Full Baths 5
Half Baths 3
HOA Fees $75/ann
HOA Y/N 1
Year Built 2006
Annual Tax Amount $31,780
Tax Year 2023
Lot Size 8,190 Sqft
Acres 0.188
Property Description
Breathtaking chic modern finishes in magazine worthy dream home stretched across 2 lots overlooking panoramic views of Lake Como & Galveston Bay. This professionally curated home boasts eye catching details at every turn from luxurious coffered ceilings, cathedral ceilings, tray ceilings, shiplap accent walls, designer tile, rich surfaces, wide plank hardwood floors that will invoke your luxury senses. Two primary suites, 1 on each floor. Each secondary bedroom w/ensuite bath & amazing bunk room. Chef’s island kitchen w/stainless upscale appliances & desirable farmhouse sink. Custom cabinetry w/gleaming glass fronts, sparkling backdrop wet bar. Designer lighting, fixtures & hardware. Elevator to all levels. Relax in resort style pool w/waterfalls & spa. Fabulous summer kitchen & covered lounging area for year-round enjoyment. Great side yard for games, pets. Enjoy direct water access w/oversize boat house featuring 2 boat slips plus jet-ski lifts. This is Galveston living at its best!
Location
State TX
County Galveston
Area West End
Rooms
Bedroom Description 2 Primary Bedrooms,Built-In Bunk Beds,Primary Bed - 1st Floor,Primary Bed - 2nd Floor,Walk-In Closet
Other Rooms Living Area - 1st Floor, Media, Utility Room in House
Master Bathroom Half Bath, Primary Bath: Double Sinks, Primary Bath: Separate Shower, Primary Bath: Soaking Tub, Vanity Area
Den/Bedroom Plus 6
Kitchen Breakfast Bar, Island w/o Cooktop, Kitchen open to Family Room, Pantry, Pots/Pans Drawers, Soft Closing Cabinets, Soft Closing Drawers, Under Cabinet Lighting, Walk-in Pantry
Interior
Interior Features Dryer Included, Elevator, Fire/Smoke Alarm, High Ceiling, Refrigerator Included, Washer Included, Window Coverings
Heating Central Gas, Zoned
Cooling Central Electric, Zoned
Flooring Carpet, Tile, Wood
Fireplaces Number 1
Fireplaces Type Gaslog Fireplace
Exterior
Exterior Feature Artificial Turf, Back Yard, Back Yard Fenced, Covered Patio/Deck, Outdoor Kitchen, Spa/Hot Tub, Sprinkler System, Subdivision Tennis Court
Parking Features Attached Garage
Garage Spaces 2.0
Garage Description Additional Parking, Double-Wide Driveway, Porte-Cochere
Pool Gunite, In Ground
Waterfront Description Bay View,Boat House,Boat Lift,Bulkhead,Canal Front,Concrete Bulkhead,Lake View
Roof Type Composition
Street Surface Asphalt
Private Pool Yes
Building
Lot Description In Golf Course Community, Waterfront
Story 2
Foundation Pier & Beam
Lot Size Range 0 Up To 1/4 Acre
Sewer Public Sewer
Water Public Water
Structure Type Cement Board
New Construction No
Schools
Elementary Schools Gisd Open Enroll
Middle Schools Gisd Open Enroll
High Schools Ball High School
School District 22 - Galveston
Others
HOA Fee Include Courtesy Patrol,Grounds
Senior Community No
Restrictions Deed Restrictions,Zoning
Tax ID 5868-0001-0077-000
Ownership Full Ownership
Energy Description Ceiling Fans,Digital Program Thermostat,Energy Star Appliances,High-Efficiency HVAC,Insulated/Low-E windows,Tankless/On-Demand H2O Heater
Acceptable Financing Cash Sale, Conventional
Tax Rate 1.7222
Disclosures Sellers Disclosure
Listing Terms Cash Sale, Conventional
Financing Cash Sale,Conventional
Special Listing Condition Sellers Disclosure
Read Less

Bought with Hatch Agency Real Estate
GET MORE INFORMATION




