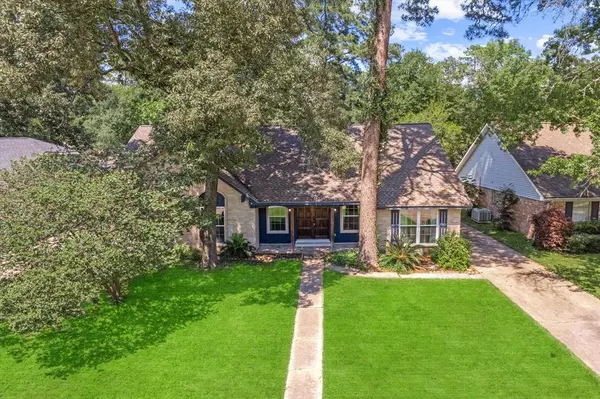For more information regarding the value of a property, please contact us for a free consultation.
25514 Fairbrook LN Spring, TX 77373
Want to know what your home might be worth? Contact us for a FREE valuation!

Our team is ready to help you sell your home for the highest possible price ASAP
Key Details
Property Type Single Family Home
Listing Status Sold
Purchase Type For Sale
Square Footage 2,139 sqft
Price per Sqft $140
Subdivision Lexington Woods Sec 02
MLS Listing ID 30181046
Sold Date 09/06/24
Style Ranch
Bedrooms 4
Full Baths 2
Half Baths 1
HOA Fees $35/ann
HOA Y/N 1
Year Built 1972
Annual Tax Amount $4,380
Tax Year 2023
Lot Size 8,400 Sqft
Acres 0.1928
Property Description
Welcome to your completely renovated 5-bedroom, 2.5-bathroom, 2 car detached garage sanctuary! Step inside to discover luxury vinyl flooring throughout & fresh paint that revitalizes every corner. The brand-new kitchen is a chef's dream, featuring pull-out drawers, 42" cabinets, a gas cooktop, and a stunning stainless steel and glass vent hood. Electrical outlets discreetly tucked under the top cabinets maximize both functionality & aesthetics, offering ample storage space for all your culinary needs. You'll be captivated by the 5th bedroom, featuring stylish barn doors that could easily transform it into a home office or flex space to suit your needs. The primary bedroom at the rear of the home provides a peaceful retreat, and don't overlook the spectacular bathroom - it's truly a gem! This home is move-in ready & an absolute must-see. With no detail left unturned, it promises to exceed all expectations. Don't miss out on the opportunity to make this your new home sweet home!
Location
State TX
County Harris
Area Spring East
Rooms
Bedroom Description All Bedrooms Down,En-Suite Bath,Primary Bed - 1st Floor,Sitting Area,Split Plan,Walk-In Closet
Other Rooms 1 Living Area, Breakfast Room, Family Room, Formal Dining, Home Office/Study, Kitchen/Dining Combo, Living Area - 1st Floor, Living/Dining Combo, Utility Room in House
Master Bathroom Half Bath, Primary Bath: Double Sinks, Primary Bath: Shower Only, Secondary Bath(s): Double Sinks, Secondary Bath(s): Tub/Shower Combo
Den/Bedroom Plus 5
Kitchen Breakfast Bar, Kitchen open to Family Room
Interior
Interior Features Fire/Smoke Alarm, Formal Entry/Foyer, High Ceiling, Refrigerator Included, Window Coverings
Heating Central Gas
Cooling Central Electric
Flooring Carpet, Tile, Wood
Fireplaces Number 1
Fireplaces Type Wood Burning Fireplace
Exterior
Exterior Feature Back Yard, Covered Patio/Deck, Patio/Deck
Parking Features Detached Garage
Garage Spaces 2.0
Garage Description Auto Garage Door Opener
Roof Type Composition
Street Surface Asphalt
Private Pool No
Building
Lot Description Cleared
Story 1
Foundation Slab
Lot Size Range 0 Up To 1/4 Acre
Water Water District
Structure Type Brick,Wood
New Construction No
Schools
Elementary Schools John Winship Elementary School
Middle Schools Twin Creeks Middle School
High Schools Spring High School
School District 48 - Spring
Others
Senior Community No
Restrictions Deed Restrictions
Tax ID 104-309-000-0004
Energy Description Ceiling Fans
Acceptable Financing Cash Sale, Conventional, FHA, VA
Tax Rate 2.0787
Disclosures Mud, Sellers Disclosure
Listing Terms Cash Sale, Conventional, FHA, VA
Financing Cash Sale,Conventional,FHA,VA
Special Listing Condition Mud, Sellers Disclosure
Read Less

Bought with Walzel Properties - Corporate Office
GET MORE INFORMATION




