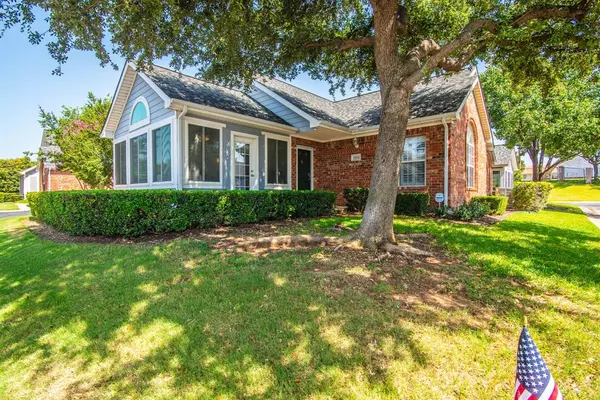For more information regarding the value of a property, please contact us for a free consultation.
2305 Jennifer Lane Bedford, TX 76021
Want to know what your home might be worth? Contact us for a FREE valuation!

Our team is ready to help you sell your home for the highest possible price ASAP
Key Details
Property Type Condo
Sub Type Condominium
Listing Status Sold
Purchase Type For Sale
Square Footage 1,542 sqft
Price per Sqft $220
Subdivision Villas Of Bedford Condos
MLS Listing ID 20674393
Sold Date 09/03/24
Bedrooms 2
Full Baths 2
HOA Fees $485/mo
HOA Y/N Mandatory
Year Built 1999
Annual Tax Amount $5,794
Lot Size 2,874 Sqft
Acres 0.066
Property Description
Welcome to this charming, spacious single story condo with attached 2 Car Garage! Upon entering you are met with the living room and cozy gas fireplace that can be seen from the dining room. The Sunroom is through the French doors on the left surrounded by windows for natural lighting. Vaulted ceilings and ceilings fans throughout. Plantation shutters and beautiful rich wood like ceramic tile add a special home feeling. Both bedrooms are large enough for king size beds and other furniture, includes walk-in closets. Both full baths offer ample storage via built in cabinets and linen closets. Additional cabinets added to kitchen with glass fronts and coffee bar, granite countertops, like new microwave, dishwasher and stove. Refrigerator and washer, dryer will convey. Roof was replaced in 2022. Community amenities include a clubhouse with a meeting room, fitness room, swimming pool and a soothing pond with fountain surrounded by shade trees.
Location
State TX
County Tarrant
Community Club House, Community Pool, Community Sprinkler, Fitness Center, Gated
Direction Airport Fwy (183) to Central Drive - North on Central to Bedford Road (Right-East) to Villas at Bedford on Right. (Showing Time will provide gate code). When thru gates take the 1st right, then the condo is the third condo on the right. Please Park in the driveway. Key box on the front door.
Rooms
Dining Room 1
Interior
Interior Features Built-in Features, Cable TV Available, Cathedral Ceiling(s), Granite Counters, Open Floorplan, Walk-In Closet(s)
Heating Central, Fireplace(s), Natural Gas
Cooling Ceiling Fan(s), Central Air, Electric
Flooring Ceramic Tile
Fireplaces Number 1
Fireplaces Type Gas, Gas Logs, Living Room
Appliance Dishwasher, Disposal
Heat Source Central, Fireplace(s), Natural Gas
Exterior
Garage Spaces 2.0
Community Features Club House, Community Pool, Community Sprinkler, Fitness Center, Gated
Utilities Available Asphalt, Cable Available
Roof Type Shingle
Garage Yes
Building
Story One
Foundation Slab
Level or Stories One
Schools
Elementary Schools Meadowcrk
High Schools Trinity
School District Hurst-Euless-Bedford Isd
Others
Ownership Dodds
Acceptable Financing Cash, Conventional
Listing Terms Cash, Conventional
Financing Conventional
Read Less

©2024 North Texas Real Estate Information Systems.
Bought with Richard Combs • DeLeon & Associates Realty LLC
GET MORE INFORMATION




