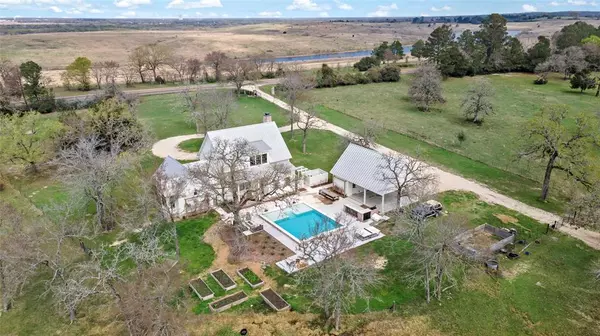For more information regarding the value of a property, please contact us for a free consultation.
16892 FM 3090 RD Anderson, TX 77830
Want to know what your home might be worth? Contact us for a FREE valuation!

Our team is ready to help you sell your home for the highest possible price ASAP
Key Details
Property Type Single Family Home
Listing Status Sold
Purchase Type For Sale
Square Footage 2,303 sqft
Price per Sqft $605
MLS Listing ID 20999976
Sold Date 09/06/24
Style Other Style,Traditional
Bedrooms 3
Full Baths 3
Half Baths 1
Year Built 2018
Annual Tax Amount $6,389
Tax Year 2023
Lot Size 6.129 Acres
Acres 11.72
Property Description
Welcome to your slice of modern farmhouse paradise nestled on 11.72 acres of sprawling countryside bliss! This home seamlessly blends contemporary design with the timeless charm of a classic farmhouse. Step inside to discover an inviting open-concept layout flooded with natural light. The heart of the home is the spacious living area, boasting vaulted ceilings, exposed beams, and a cozy fireplace. The gourmet kitchen is a chef's dream, featuring sleek quartz countertops, custom cabinetry, high-end stainless steel appliances, and a generous island. Retreat to the luxurious primary suite, with a spa-like ensuite bathroom. Two additional bedrooms, each with their own ensuite bathrooms, provide comfort and privacy for family and guests. Outside, take a refreshing dip in the sparkling pool, or cast a line and unwind by the stocked pond. This modern farmhouse is just moments away from local amenities, providing the perfect balance of convenience and seclusion. Schedule your showing today!
Location
State TX
County Grimes
Rooms
Bedroom Description En-Suite Bath,Primary Bed - 1st Floor,Split Plan,Walk-In Closet
Other Rooms Den, Family Room, Kitchen/Dining Combo, Living Area - 1st Floor, Living Area - 2nd Floor, Living/Dining Combo, Utility Room in House
Master Bathroom Half Bath, Primary Bath: Double Sinks, Primary Bath: Separate Shower, Primary Bath: Soaking Tub, Secondary Bath(s): Shower Only
Kitchen Breakfast Bar, Island w/o Cooktop, Kitchen open to Family Room, Pantry, Under Cabinet Lighting, Walk-in Pantry
Interior
Interior Features Fire/Smoke Alarm, High Ceiling, Refrigerator Included
Heating Central Electric
Cooling Central Electric
Flooring Brick, Carpet, Tile, Wood
Fireplaces Number 1
Fireplaces Type Gaslog Fireplace, Wood Burning Fireplace
Exterior
Exterior Feature Back Yard Fenced, Covered Patio/Deck, Fully Fenced, Outdoor Fireplace, Outdoor Kitchen, Patio/Deck, Spa/Hot Tub
Parking Features Detached Garage
Garage Spaces 1.0
Carport Spaces 2
Pool In Ground
Waterfront Description Pond
Roof Type Metal
Street Surface Dirt
Private Pool Yes
Building
Lot Description Water View, Wooded
Story 2
Foundation Slab
Lot Size Range 10 Up to 15 Acres
Water Public Water
Structure Type Brick,Cement Board
New Construction No
Schools
Elementary Schools Webb Elementary School (Navasota)
Middle Schools Navasota Junior High
High Schools Navasota High School
School District 129 - Navasota
Others
Senior Community No
Restrictions No Restrictions
Tax ID R74774
Energy Description Ceiling Fans,Digital Program Thermostat,High-Efficiency HVAC,Insulation - Spray-Foam,Tankless/On-Demand H2O Heater
Acceptable Financing Cash Sale, Conventional, VA
Tax Rate 1.4357
Disclosures Sellers Disclosure, Special Addendum
Listing Terms Cash Sale, Conventional, VA
Financing Cash Sale,Conventional,VA
Special Listing Condition Sellers Disclosure, Special Addendum
Read Less

Bought with Martha Turner Sotheby's International Realty
GET MORE INFORMATION




