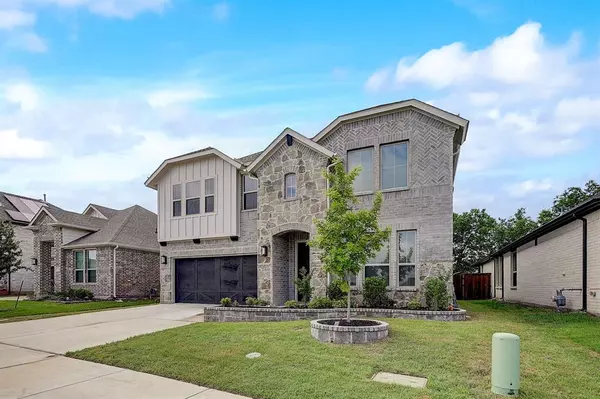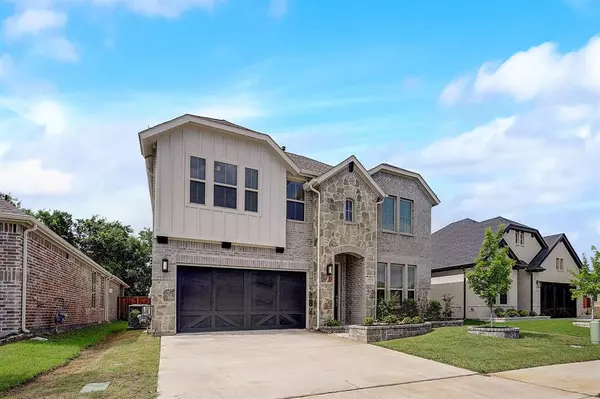For more information regarding the value of a property, please contact us for a free consultation.
5225 Beautyberry Drive Fort Worth, TX 76036
Want to know what your home might be worth? Contact us for a FREE valuation!

Our team is ready to help you sell your home for the highest possible price ASAP
Key Details
Property Type Single Family Home
Sub Type Single Family Residence
Listing Status Sold
Purchase Type For Sale
Square Footage 3,109 sqft
Price per Sqft $154
Subdivision Chisholm Trail Ranch Ph Ii Sec 1
MLS Listing ID 20616578
Sold Date 08/27/24
Style Traditional
Bedrooms 4
Full Baths 2
Half Baths 1
HOA Fees $64/qua
HOA Y/N Mandatory
Year Built 2021
Annual Tax Amount $12,070
Lot Size 5,532 Sqft
Acres 0.127
Property Description
WELCOME HOME! You will fall in love with this ELEGANT home as soon as you step inside and witness the tall ceilings and wide-open floor plan. The MODERN kitchen is fit for a chef with an eat-in kitchen island, gas cooktop, decorative hood, upgraded backsplash, and beautiful crisp countertops. The large dining area has plenty of room for hosting and entertaining. You will also love cozying up in the living room next to your GRAND FIREPLACE, a gorgeous statement piece in this home! The primary bedroom and upgraded primary bathroom is located downstairs, with marble tile, his and hers sink, separate shower and a large bathtub for relaxation. Downstairs you will also find a mud room, laundry room, half bath, and spacious office. Step upstairs to the LOFT where there is plenty of room for games and fun! Enjoy movie night in the massive MEDIA ROOM also upstairs!! On the second floor there are 3 more spacious bedrooms and a full bathroom!! THIS LOVELY UPGRADED HOME HAS IT ALL!!
Location
State TX
County Tarrant
Direction LEFT ON GRANDBURY RD, TAKE S SUMMER CREEK DRIVE TO BEAUTYBERRY, LEFT ON BEAUTYBERRY, HOME IS ON THE RIGHT.
Rooms
Dining Room 1
Interior
Interior Features Built-in Features, Decorative Lighting, Eat-in Kitchen, Kitchen Island, Open Floorplan, Pantry, Vaulted Ceiling(s), Walk-In Closet(s)
Heating Central
Cooling Central Air
Flooring Carpet, Luxury Vinyl Plank, Tile
Fireplaces Number 1
Fireplaces Type Electric
Appliance Dishwasher, Gas Cooktop, Gas Oven, Microwave
Heat Source Central
Laundry Utility Room
Exterior
Exterior Feature Covered Patio/Porch
Garage Spaces 2.0
Fence Wood
Utilities Available City Sewer, City Water
Roof Type Composition
Total Parking Spaces 2
Garage Yes
Building
Lot Description Landscaped
Story Two
Foundation Slab
Level or Stories Two
Structure Type Brick
Schools
Elementary Schools June W Davis
Middle Schools Summer Creek
High Schools North Crowley
School District Crowley Isd
Others
Restrictions Other
Ownership See Tax
Acceptable Financing Cash, Conventional, FHA, VA Loan
Listing Terms Cash, Conventional, FHA, VA Loan
Financing Conventional
Special Listing Condition Aerial Photo
Read Less

©2024 North Texas Real Estate Information Systems.
Bought with Luisa Oliveros • Ultima Real Estate
GET MORE INFORMATION




