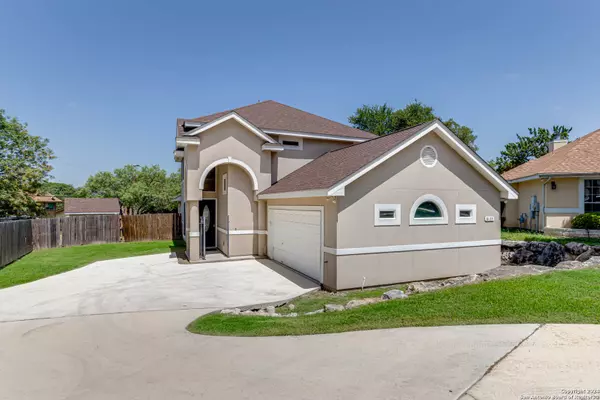For more information regarding the value of a property, please contact us for a free consultation.
8123 CLYDE DENT DR San Antonio, TX 78250-4633
Want to know what your home might be worth? Contact us for a FREE valuation!

Our team is ready to help you sell your home for the highest possible price ASAP
Key Details
Property Type Single Family Home
Sub Type Single Residential
Listing Status Sold
Purchase Type For Sale
Square Footage 2,708 sqft
Price per Sqft $147
Subdivision Hiddenwoods Estates
MLS Listing ID 1797937
Sold Date 08/30/24
Style Two Story
Bedrooms 4
Full Baths 2
Half Baths 1
Construction Status Pre-Owned
Year Built 2006
Annual Tax Amount $8,849
Tax Year 2024
Lot Size 0.257 Acres
Property Description
Welcome to this exquisite two-story home in the sought-after Hiddenwood Estates, a serene neighborhood with only 31 homes. This stunning property, situated on the largest lot in the neighborhood at 0.25 acres and located at the end of a cul-de-sac, offers unparalleled privacy and space. The home features 4 bedrooms and 2.5 baths, with the primary bedroom conveniently located downstairs. The primary suite includes a door leading to a large backyard patio, perfect for morning coffee or evening relaxation. The luxurious primary bathroom boasts a large walk-in shower, double vanity sinks, a jacuzzi tub, and a separate water closet, complemented by a spacious walk-in closet. The open-concept kitchen and living room are perfect for entertaining, featuring 9-foot tray ceilings with crown molding, granite countertops, plenty of counter space, a kitchen island with an electric cooktop, and beautiful custom cabinets. The walk-in pantry provides ample storage for all your culinary needs. Upstairs, a loft area provides additional living space, along with three spacious bedrooms and a full bathroom with separate vanities, ensuring comfort and convenience for the entire family. The home is equipped with two HVAC units, one for each floor, ensuring optimal climate control. The expansive backyard includes a large patio and a storage shed, offering additional space for outdoor activities and storage needs. Hiddenwood Estates offers a peaceful, friendly community atmosphere, and this home exemplifies luxury and comfort. Don't miss the opportunity to own this exceptional property!
Location
State TX
County Bexar
Area 0300
Rooms
Master Bathroom Main Level 11X10 Tub/Shower Separate, Double Vanity
Master Bedroom Main Level 17X14 DownStairs, Outside Access, Walk-In Closet, Ceiling Fan, Full Bath
Bedroom 2 2nd Level 16X12
Bedroom 3 2nd Level 19X12
Bedroom 4 2nd Level 12X12
Living Room Main Level 17X16
Dining Room Main Level 12X11
Kitchen Main Level 14X14
Interior
Heating Central, 2 Units
Cooling Two Central
Flooring Carpeting, Ceramic Tile
Heat Source Electric
Exterior
Exterior Feature Patio Slab, Privacy Fence, Sprinkler System, Solar Screens, Storage Building/Shed, Has Gutters
Parking Features Two Car Garage
Pool None
Amenities Available None
Roof Type Composition
Private Pool N
Building
Lot Description Cul-de-Sac/Dead End
Faces East
Foundation Slab
Sewer City
Water City
Construction Status Pre-Owned
Schools
Elementary Schools Elrod Jimmy
Middle Schools Connally
High Schools Earl Warren
School District Northside
Others
Acceptable Financing Conventional, FHA, VA, Cash
Listing Terms Conventional, FHA, VA, Cash
Read Less
GET MORE INFORMATION




