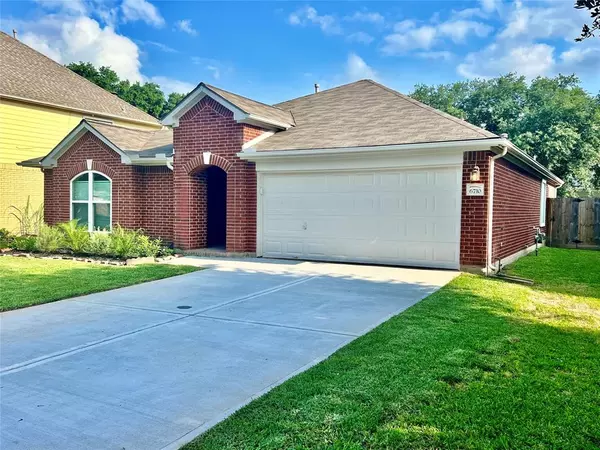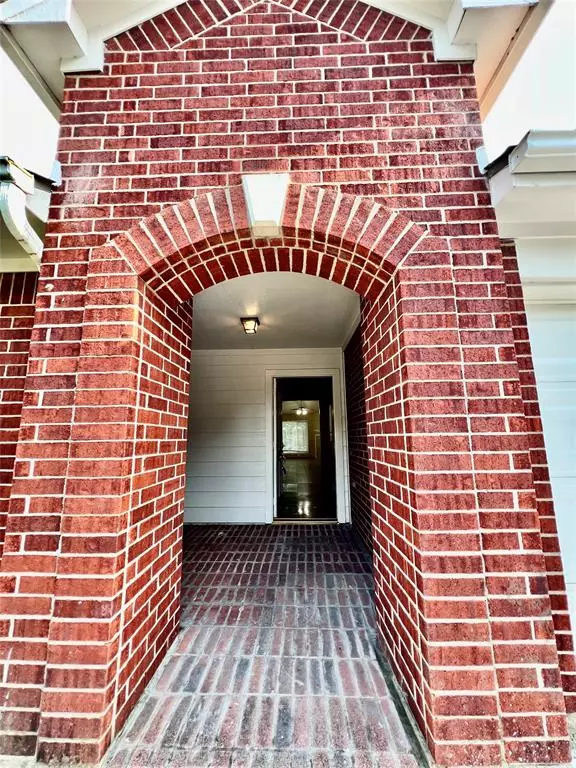For more information regarding the value of a property, please contact us for a free consultation.
6710 River RD Richmond, TX 77469
Want to know what your home might be worth? Contact us for a FREE valuation!

Our team is ready to help you sell your home for the highest possible price ASAP
Key Details
Property Type Single Family Home
Listing Status Sold
Purchase Type For Sale
Square Footage 1,674 sqft
Price per Sqft $166
Subdivision Tara Colony Sec 1
MLS Listing ID 84770300
Sold Date 08/30/24
Style Traditional
Bedrooms 3
Full Baths 2
HOA Fees $29/ann
HOA Y/N 1
Year Built 2001
Annual Tax Amount $4,930
Tax Year 2023
Lot Size 7,161 Sqft
Acres 0.1644
Property Description
CHARMING HOME IN THE CONVENIENTLY LOCATED COMMUNITY OF TARA COLONY .THIS LOVELY HOUSE FEATURES
NICE ELEVATION ,HIGH CEILING ,TILE FLOORS ,ENGINNERED WOOD IN ALL BEDROOMS . KITCHEN WITH STAINLESS STEEL APPLIANCES AND PLENTY OF CABINETS .HIGH CEILING IN THE LIVING AREA WITH COZY FIREPLACE AND CEILING FAN .MASTER BEDROOM WITH LARGE CLOSET , GARDEN TAB ,SEPARATE SHOWER AND DUAL SINKS . LARGE BACKYARD WITH PLENTY OF ROOM FOR GATHERING .RECENTLY REPLACED AC UNIT ,ROOF AND DRIVEWAY .RAIN GUTTERS ALL AROUND THE HOUSE .ENERGY EFFICIENT WINDOWS HAVE ALSO BEEN ADDED . CLOSE TO MAJOR HIGHWAYS AND RESTAURANTS .
Location
State TX
County Fort Bend
Area Fort Bend South/Richmond
Rooms
Bedroom Description 1 Bedroom Down - Not Primary BR
Other Rooms 1 Living Area, Family Room, Kitchen/Dining Combo, Living Area - 1st Floor
Master Bathroom Primary Bath: Double Sinks, Primary Bath: Separate Shower, Secondary Bath(s): Double Sinks, Secondary Bath(s): Tub/Shower Combo
Kitchen Kitchen open to Family Room
Interior
Interior Features High Ceiling
Heating Central Gas
Cooling Central Electric
Flooring Engineered Wood, Marble Floors, Tile
Fireplaces Number 1
Fireplaces Type Freestanding
Exterior
Exterior Feature Back Yard, Back Yard Fenced, Fully Fenced
Parking Features Attached Garage
Garage Spaces 2.0
Garage Description Auto Garage Door Opener
Roof Type Composition
Private Pool No
Building
Lot Description Subdivision Lot
Story 1
Foundation Slab
Lot Size Range 0 Up To 1/4 Acre
Sewer Public Sewer
Water Public Water
Structure Type Brick,Cement Board
New Construction No
Schools
Elementary Schools Velasquez Elementary School
Middle Schools Reading Junior High School
High Schools George Ranch High School
School District 33 - Lamar Consolidated
Others
Senior Community No
Restrictions Deed Restrictions
Tax ID 8697-01-004-0030-901
Energy Description Ceiling Fans
Acceptable Financing Cash Sale, Conventional, FHA
Tax Rate 2.1086
Disclosures Sellers Disclosure
Listing Terms Cash Sale, Conventional, FHA
Financing Cash Sale,Conventional,FHA
Special Listing Condition Sellers Disclosure
Read Less

Bought with Compass RE Texas, LLC - Houston
GET MORE INFORMATION




