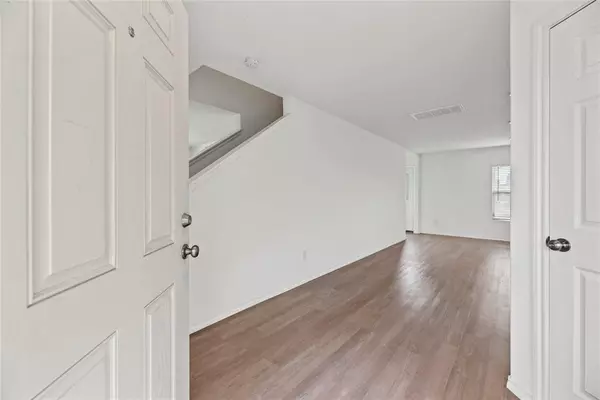For more information regarding the value of a property, please contact us for a free consultation.
7803 Winward Ridge WAY Katy, TX 77493
Want to know what your home might be worth? Contact us for a FREE valuation!

Our team is ready to help you sell your home for the highest possible price ASAP
Key Details
Property Type Single Family Home
Listing Status Sold
Purchase Type For Sale
Square Footage 1,648 sqft
Price per Sqft $160
Subdivision Winward
MLS Listing ID 52951015
Sold Date 08/29/24
Style Traditional
Bedrooms 3
Full Baths 2
Half Baths 1
HOA Fees $62/ann
HOA Y/N 1
Year Built 2021
Annual Tax Amount $7,846
Tax Year 2023
Lot Size 6,508 Sqft
Acres 0.1494
Property Description
7803 Winward Ridge Way is a charming and inviting home in the Winward Community! With 3 bedrooms and 2 1/2 baths, it offers convenience and comfort in a desirable layout. Situated on a quiet cul-de-sac lot, the home boasts gorgeous easy-care wood-look flooring throughout, adding to its modern feel. The large family room adjoining the kitchen creates a welcoming atmosphere for family gatherings and entertaining. The kitchen is sure to impress with its high-end appliances, beautiful backsplash, and ample cabinet and counter space. The generously sized primary bedroom features a walk-in closet and a luxurious private bathroom with a shower and soaking tub, providing a peaceful retreat. The other two bedrooms are equally spacious and comfortable, ensuring plenty of space for the whole family or guests. Outside, the fully fenced backyard offers privacy and space for weekend gatherings and outdoor activities. Thank you for viewing our listing. Call today and schedule your private showing.
Location
State TX
County Harris
Area Katy - Old Towne
Rooms
Bedroom Description All Bedrooms Up,En-Suite Bath,Primary Bed - 2nd Floor,Walk-In Closet
Other Rooms Breakfast Room, Family Room, Living Area - 1st Floor
Master Bathroom Half Bath, Primary Bath: Tub/Shower Combo, Secondary Bath(s): Tub/Shower Combo, Vanity Area
Den/Bedroom Plus 3
Kitchen Kitchen open to Family Room, Walk-in Pantry
Interior
Interior Features Fire/Smoke Alarm, Prewired for Alarm System
Heating Central Gas
Cooling Central Electric
Flooring Carpet, Laminate
Exterior
Exterior Feature Artificial Turf, Back Yard Fenced
Parking Features Attached Garage
Garage Spaces 2.0
Roof Type Composition
Private Pool No
Building
Lot Description Cul-De-Sac
Faces East
Story 2
Foundation Slab
Lot Size Range 0 Up To 1/4 Acre
Builder Name Lennar
Water Water District
Structure Type Brick
New Construction No
Schools
Elementary Schools Youngblood Elementary School
Middle Schools Nelson Junior High (Katy)
High Schools Freeman High School
School District 30 - Katy
Others
Senior Community No
Restrictions Deed Restrictions
Tax ID 142-007-003-0009
Energy Description Digital Program Thermostat
Acceptable Financing Cash Sale, FHA, VA
Tax Rate 3.1908
Disclosures Sellers Disclosure
Listing Terms Cash Sale, FHA, VA
Financing Cash Sale,FHA,VA
Special Listing Condition Sellers Disclosure
Read Less

Bought with Noble Group Realty
GET MORE INFORMATION




