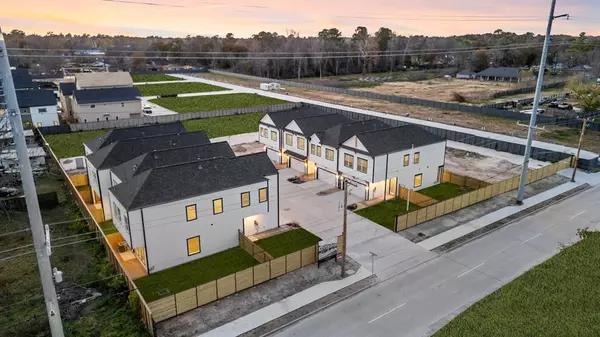For more information regarding the value of a property, please contact us for a free consultation.
1106 Wheatley Springs LN Houston, TX 77091
Want to know what your home might be worth? Contact us for a FREE valuation!

Our team is ready to help you sell your home for the highest possible price ASAP
Key Details
Property Type Single Family Home
Listing Status Sold
Purchase Type For Sale
Square Footage 1,776 sqft
Price per Sqft $197
Subdivision Wheatley Villas
MLS Listing ID 83851070
Sold Date 08/16/24
Style Craftsman,Traditional
Bedrooms 3
Full Baths 2
Half Baths 1
HOA Fees $54/ann
HOA Y/N 1
Lot Size 1,816 Sqft
Property Description
Welcome to luxury living near Downtown Houston! This 24-Home Gated Community includes features such as open concept living, modern finishes, spacious master suites, private driveways and backyards. Additional amenities such as game rooms and playrooms are found in select floor plans.
Location
State TX
County Harris
Area Northwest Houston
Rooms
Bedroom Description All Bedrooms Up,Walk-In Closet
Other Rooms Gameroom Up, Kitchen/Dining Combo, Living Area - 1st Floor, Living/Dining Combo
Kitchen Kitchen open to Family Room, Pantry, Soft Closing Cabinets, Soft Closing Drawers, Walk-in Pantry
Interior
Heating Central Electric, Central Gas
Cooling Central Electric, Central Gas
Exterior
Parking Features Attached Garage
Garage Spaces 2.0
Roof Type Composition
Street Surface Concrete
Private Pool No
Building
Lot Description Patio Lot
Faces North
Story 2
Foundation Slab
Lot Size Range 0 Up To 1/4 Acre
Builder Name Stoneworks
Sewer Public Sewer
Water Public Water, Water District
Structure Type Cement Board,Wood
New Construction Yes
Schools
Elementary Schools Anderson Academy
Middle Schools Drew Academy
High Schools Carver H S For Applied Tech/Engineering/Arts
School District 1 - Aldine
Others
Senior Community No
Restrictions Deed Restrictions
Tax ID 125-041-002-0021
Acceptable Financing Cash Sale, Conventional, FHA, Investor
Disclosures No Disclosures
Listing Terms Cash Sale, Conventional, FHA, Investor
Financing Cash Sale,Conventional,FHA,Investor
Special Listing Condition No Disclosures
Read Less

Bought with eXp Realty LLC
GET MORE INFORMATION




