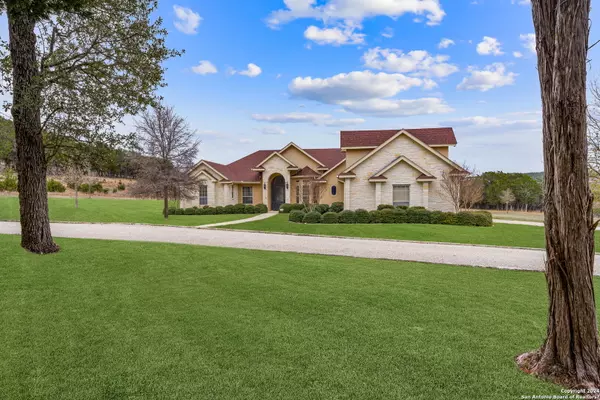For more information regarding the value of a property, please contact us for a free consultation.
255 WILDFLOWER LN Kerrville, TX 78028-1803
Want to know what your home might be worth? Contact us for a FREE valuation!

Our team is ready to help you sell your home for the highest possible price ASAP
Key Details
Property Type Single Family Home
Sub Type Single Residential
Listing Status Sold
Purchase Type For Sale
Square Footage 3,403 sqft
Price per Sqft $234
Subdivision Saddlewood
MLS Listing ID 1753870
Sold Date 08/23/24
Style One Story
Bedrooms 4
Full Baths 3
Half Baths 1
Construction Status Pre-Owned
HOA Fees $37/ann
Year Built 2006
Annual Tax Amount $2,567
Tax Year 2022
Lot Size 3.000 Acres
Property Description
*BACKUP OFFERS BEING ACCEPTED* Wonderful 3,402 sq.ft. luxury residence located on a 3-acre lot in the gated subdivision of Saddlewood Estates. Quality craftsmanship combines with function, elegance & style to create the perfect place to call home. Circle drive leads to stone & stucco home with side-entry 3-car garage. Inside, you'll adore many custom details including detailed ceilings, wood & trim work, and built-ins. Formal living & dining, a welcoming family room w/fireplace, island kitchen w/stainless appliances, bar seating & breakfast nook w/access to roomy covered patio. Throughout this home, large windows offer views & provide wonderful natural light. Three spacious carpeted bedrooms include primary w/access to patio & ensuite bath w/separate vanities, tub & shower. The office/4th bedroom features plank flooring. The laundry room has a sink & ample storage. Upstairs, you'll find a huge, versatile flex space & bathroom. The home features a newer roof, A/C system & a desirable hot water circulating pump. This is a fantastic property in a great neighborhood, minutes to downtown, but located outside of city limits, so there are no city taxes. Call today to schedule your showing.
Location
State TX
County Kerr
Area 3100
Rooms
Master Bathroom Main Level 14X15 Tub/Shower Separate
Master Bedroom Main Level 21X14 Walk-In Closet, Full Bath
Bedroom 2 Main Level 14X15
Bedroom 3 Main Level 13X12
Bedroom 4 Main Level 13X11
Living Room Main Level 19X14
Kitchen Main Level 17X15
Family Room Main Level 30X16
Interior
Heating Central
Cooling One Central
Flooring Carpeting, Ceramic Tile, Wood
Heat Source Electric
Exterior
Exterior Feature Covered Patio, Sprinkler System, Double Pane Windows
Parking Features Three Car Garage
Pool None
Amenities Available Other - See Remarks
Roof Type Composition
Private Pool N
Building
Lot Description Cul-de-Sac/Dead End
Foundation Slab
Sewer Septic
Construction Status Pre-Owned
Schools
Elementary Schools Tally
Middle Schools Hal Peterson
High Schools Tivy
School District Kerrville.
Others
Acceptable Financing Conventional, Cash
Listing Terms Conventional, Cash
Read Less
GET MORE INFORMATION




