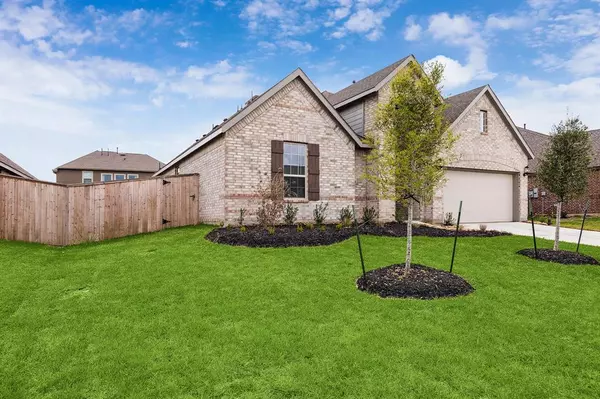For more information regarding the value of a property, please contact us for a free consultation.
3707 Meadow Breeze LN Rosenberg, TX 77471
Want to know what your home might be worth? Contact us for a FREE valuation!

Our team is ready to help you sell your home for the highest possible price ASAP
Key Details
Property Type Single Family Home
Listing Status Sold
Purchase Type For Sale
Square Footage 2,386 sqft
Price per Sqft $159
Subdivision Sendero
MLS Listing ID 67024513
Sold Date 08/23/24
Style Traditional
Bedrooms 3
Full Baths 2
Half Baths 1
HOA Fees $82/ann
HOA Y/N 1
Year Built 2023
Property Description
Discover the epitome of modern living in Rosenberg with this exceptional new construction by Lennar, a builder celebrated for quality and innovation. Just 3 months old, this home offers a spacious open-concept layout, 3 bedrooms, 2.5 baths, and a dedicated office space, blending functionality with style. Its contemporary open living concept design ensures a seamless flow between living, dining, kitchen areas, and covered patio perfect for entertaining and everyday life.
With peace of mind, this home comes with transferable builder warranties: the remaining 1-year bumper-to-bumper, 2-year mechanical, and 10-year structural. Rosenberg offers small-town charm with easy access to urban amenities. Seize the chance to make this open and inviting space your forever home. Experience the unique blend of comfort, quality, and community that only Lennar and Rosenberg offer. Connect with us to explore how this home can meet your dreams of sophisticated living. Brand New Lennar selling 423,000
Location
State TX
County Fort Bend
Area Fort Bend South/Richmond
Rooms
Bedroom Description All Bedrooms Down,En-Suite Bath,Primary Bed - 1st Floor,Split Plan,Walk-In Closet
Other Rooms 1 Living Area, Breakfast Room, Den, Family Room, Guest Suite, Home Office/Study, Kitchen/Dining Combo, Living Area - 1st Floor, Utility Room in House
Den/Bedroom Plus 3
Kitchen Breakfast Bar, Kitchen open to Family Room, Pantry, Walk-in Pantry
Interior
Heating Central Gas
Cooling Central Electric
Exterior
Parking Features Attached Garage
Garage Spaces 2.0
Garage Description Double-Wide Driveway
Roof Type Composition
Street Surface Concrete
Private Pool No
Building
Lot Description Subdivision Lot
Faces Northwest
Story 1
Foundation Slab
Lot Size Range 0 Up To 1/4 Acre
Builder Name Lennar
Sewer Public Sewer
Water Public Water
Structure Type Brick,Unknown
New Construction No
Schools
Elementary Schools Meyer Elementary School (Lamar)
Middle Schools Wright Junior High School
High Schools Randle High School
School District 33 - Lamar Consolidated
Others
HOA Fee Include Grounds,Recreational Facilities
Senior Community No
Restrictions Deed Restrictions,Unknown
Tax ID NA
Energy Description Ceiling Fans,Digital Program Thermostat,Insulation - Batt,Insulation - Blown Cellulose
Acceptable Financing Conventional, FHA, Seller May Contribute to Buyer's Closing Costs, Texas Veterans Land Board, VA
Disclosures Mud, Sellers Disclosure
Listing Terms Conventional, FHA, Seller May Contribute to Buyer's Closing Costs, Texas Veterans Land Board, VA
Financing Conventional,FHA,Seller May Contribute to Buyer's Closing Costs,Texas Veterans Land Board,VA
Special Listing Condition Mud, Sellers Disclosure
Read Less

Bought with ZS Realty
GET MORE INFORMATION




