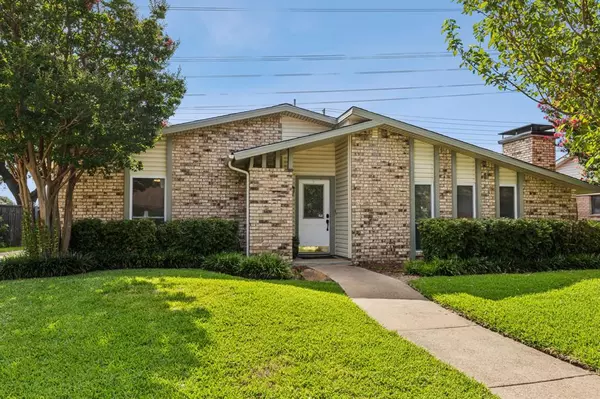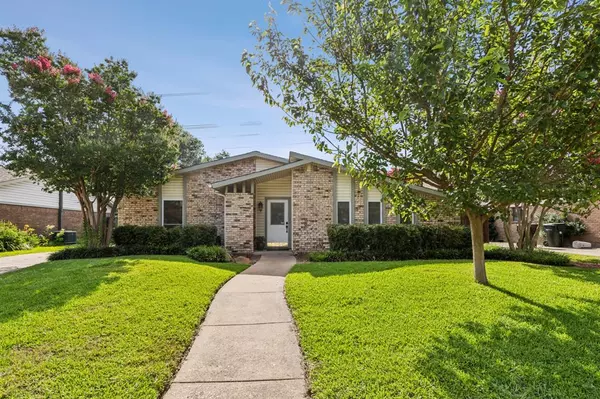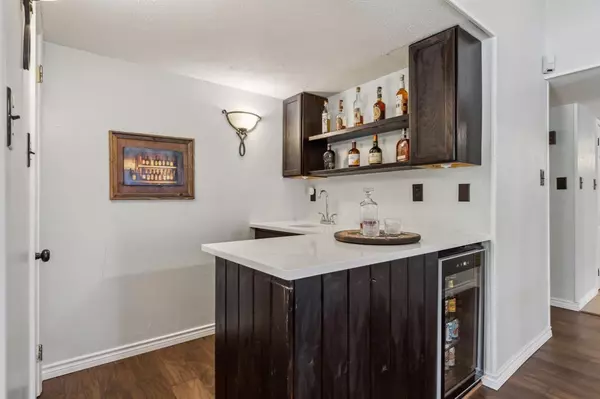For more information regarding the value of a property, please contact us for a free consultation.
2112 Travis Drive Plano, TX 75093
Want to know what your home might be worth? Contact us for a FREE valuation!

Our team is ready to help you sell your home for the highest possible price ASAP
Key Details
Property Type Single Family Home
Sub Type Single Family Residence
Listing Status Sold
Purchase Type For Sale
Square Footage 2,110 sqft
Price per Sqft $220
Subdivision Preston Ridge Add
MLS Listing ID 20658030
Sold Date 08/23/24
Style Traditional
Bedrooms 3
Full Baths 2
HOA Y/N None
Year Built 1979
Annual Tax Amount $6,529
Lot Size 10,018 Sqft
Acres 0.23
Property Description
Welcoming and spacious home in prime Plano location with large lot! Neutral laminate flooring throughout living, dining and bedrooms! Upon entry, open floorplan shows pride of ownership. Spacious living area has wood-burning fireplace and plenty of room to relax. Wet bar with wine fridge! Adjacent dining room is open to kitchen. Large island has plenty of seating. Recently installed quartz countertops with stylish modern cabinets and backsplash blend well with the stainless appliances. Huge primary bedroom has ensuite bath with updated dual vanities, jetted garden tub and large separate shower. Split bedrooms have enormous walk-in closets and share a serene secondary bathroom with updated vanity. Airy sunroom is a great space for extra dining or living area. Out back is flagstone patio that is great for entertaining! Vast backyard has lots of space for outdoor activities, vegetable garden, extra parking and electric gate. So close to prime Plano Park-Preston shopping! Welcome home!
Location
State TX
County Collin
Direction Traveling west on Park, pass through Coit Road. Turn right on Travis. Home will be on the right.
Rooms
Dining Room 1
Interior
Interior Features Built-in Wine Cooler, Cable TV Available, Decorative Lighting, Double Vanity, Eat-in Kitchen, High Speed Internet Available, Kitchen Island, Pantry, Walk-In Closet(s)
Heating Central, Electric
Cooling Ceiling Fan(s), Central Air, Electric
Flooring Ceramic Tile, Wood
Fireplaces Number 1
Fireplaces Type Brick, Wood Burning
Appliance Dishwasher, Disposal, Electric Range, Electric Water Heater, Microwave
Heat Source Central, Electric
Laundry Electric Dryer Hookup, Utility Room, Full Size W/D Area, Washer Hookup
Exterior
Exterior Feature Rain Gutters, Uncovered Courtyard
Garage Spaces 2.0
Fence Wood
Utilities Available All Weather Road, City Sewer, City Water, Curbs, Electricity Available, Sidewalk
Roof Type Composition
Total Parking Spaces 2
Garage Yes
Building
Lot Description Few Trees, Landscaped, Lrg. Backyard Grass, Sprinkler System, Subdivision
Story One
Foundation Slab
Level or Stories One
Structure Type Brick,Siding
Schools
Elementary Schools Hightower
Middle Schools Frankford
High Schools Shepton
School District Plano Isd
Others
Restrictions No Known Restriction(s)
Ownership see agent
Financing FHA
Read Less

©2024 North Texas Real Estate Information Systems.
Bought with Alejandra Cohen • JPAR - Plano
GET MORE INFORMATION




