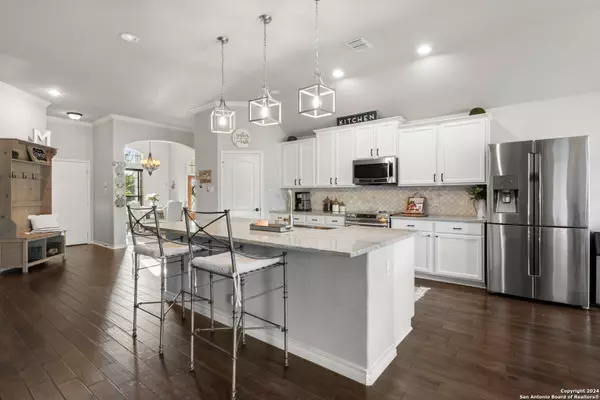For more information regarding the value of a property, please contact us for a free consultation.
207 Eugene Sasser San Antonio, TX 78260
Want to know what your home might be worth? Contact us for a FREE valuation!

Our team is ready to help you sell your home for the highest possible price ASAP
Key Details
Property Type Single Family Home
Sub Type Single Residential
Listing Status Sold
Purchase Type For Sale
Square Footage 3,200 sqft
Price per Sqft $246
Subdivision Canyon Ranch Estates
MLS Listing ID 1791992
Sold Date 08/21/24
Style One Story
Bedrooms 4
Full Baths 3
Construction Status Pre-Owned
HOA Fees $46/qua
Year Built 2009
Annual Tax Amount $6,633
Tax Year 2023
Lot Size 0.560 Acres
Property Description
Take a look at this gorgeous one story home that has been beautifully updated and maintained. This house is located in the hill country, minutes away from the town of Bulverde. Ten minutes from San Antonio. Fifteen minutes away from Spring branch where you can enjoy all the great shopping and entertainment around you. This house has an open floor plan to entertain guests. This home has 2 living areas and a dining area to fit many people in the home. The master bedroom is large enough to have a king size bed along with some evening reading space. The master bathroom has a large enclosed shower for two. The rest of the bedrooms are located on the other side of the home. So there will be privacy for the couples that buy this home. The outdoor paradise has plenty of room to entertain with an enormous deck to entertain lots of guests. You will have a beautiful in ground pool with a rock-like water feature. You will have a hot tub covered with a pergola as well as a pavilion. With the pavilion you will be able make it a relaxing lounging area to watch sports and entertainment. You"ll have a built in fire pit to hang out side during the cooler or colder months to enjoy your backyard as well. The home has several mature trees to enjoy nature and all the pretty singing of the birds that hang around. Come make this house your home!!! In the desirable North Central part of San Antonio.
Location
State TX
County Comal
Area 1803
Rooms
Master Bathroom Main Level 10X11 Shower Only
Master Bedroom Main Level 16X20 DownStairs
Bedroom 2 Main Level 12X13
Bedroom 3 Main Level 11X12
Bedroom 4 Main Level 11X16
Living Room Main Level 13X11
Dining Room Main Level 11X13
Kitchen Main Level 17X13
Family Room Main Level 12X25
Study/Office Room Main Level 10X13
Interior
Heating Central
Cooling One Central
Flooring Carpeting, Ceramic Tile, Wood, Stone
Heat Source Electric
Exterior
Exterior Feature Patio Slab, Deck/Balcony, Privacy Fence, Wrought Iron Fence, Mature Trees, Stone/Masonry Fence
Parking Features Two Car Garage
Pool Hot Tub
Amenities Available Controlled Access
Roof Type Composition,Concrete
Private Pool Y
Building
Lot Description Mature Trees (ext feat)
Faces West
Foundation Slab
Sewer Septic
Construction Status Pre-Owned
Schools
Elementary Schools Kinder Ranch Elementary
Middle Schools Pieper Ranch
High Schools Pieper
School District Comal
Others
Acceptable Financing Conventional, FHA, VA, Cash
Listing Terms Conventional, FHA, VA, Cash
Read Less
GET MORE INFORMATION




