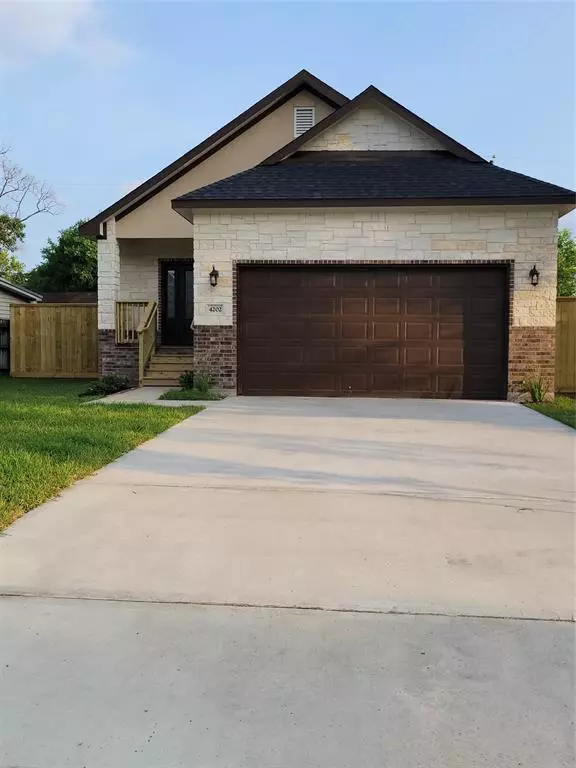For more information regarding the value of a property, please contact us for a free consultation.
11706 Leitrim WAY Houston, TX 77047
Want to know what your home might be worth? Contact us for a FREE valuation!

Our team is ready to help you sell your home for the highest possible price ASAP
Key Details
Property Type Single Family Home
Listing Status Sold
Purchase Type For Sale
Square Footage 1,705 sqft
Price per Sqft $161
Subdivision Cloverland Sec 04
MLS Listing ID 48355797
Sold Date 08/21/24
Style Traditional
Bedrooms 3
Full Baths 2
Year Built 2024
Annual Tax Amount $4,063
Tax Year 2023
Lot Size 7,150 Sqft
Acres 0.1641
Property Description
Three sided new construction brick home with a stucco and stone elevation, archways throughout, recessed lighting, crown molding, trey ceilings, quartz countertops throughout, backsplash, custom cabinets which features soft close cabinets and drawers, a spacious quartz peninsula, gas appliances, walk-in pantry, matte black finishes throughout. Waterproof laminate flooring, freestanding soaking tub which features a waterfall faucet, frameless stand-up shower, double sinks, spacious walk in closets throughout, built in custom shelving throughout the house, build in desk-top in bedroom two, ceiling fans throughout, covered front and back patio. Professionally landscaped yard and new treated wood gate. This home is an absolute must see!
Location
State TX
County Harris
Area Medical Center South
Rooms
Bedroom Description All Bedrooms Down
Other Rooms 1 Living Area, Breakfast Room, Family Room, Utility Room in House
Master Bathroom Primary Bath: Double Sinks, Primary Bath: Separate Shower, Primary Bath: Soaking Tub
Kitchen Breakfast Bar, Kitchen open to Family Room, Soft Closing Cabinets, Walk-in Pantry
Interior
Heating Central Gas
Cooling Central Electric
Exterior
Parking Features Attached Garage
Garage Spaces 2.0
Roof Type Composition
Street Surface Concrete
Private Pool No
Building
Lot Description Subdivision Lot
Story 1
Foundation Pier & Beam
Lot Size Range 0 Up To 1/4 Acre
Builder Name Morrstone Homes
Sewer Public Sewer
Water Public Water
Structure Type Brick,Stone,Stucco,Wood
New Construction Yes
Schools
Elementary Schools Law Elementary School
Middle Schools Thomas Middle School
High Schools Worthing High School
School District 27 - Houston
Others
Senior Community No
Restrictions No Restrictions
Tax ID 088-038-000-0006
Energy Description Ceiling Fans,Energy Star Appliances,Energy Star/CFL/LED Lights,HVAC>13 SEER
Tax Rate 2.0148
Disclosures Home Protection Plan, Owner/Agent
Special Listing Condition Home Protection Plan, Owner/Agent
Read Less

Bought with Walzel Properties - Corporate Office
GET MORE INFORMATION




