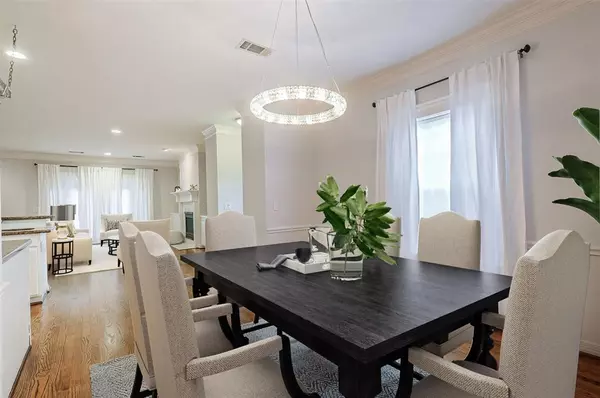For more information regarding the value of a property, please contact us for a free consultation.
5914 Kirby DR Houston, TX 77005
Want to know what your home might be worth? Contact us for a FREE valuation!

Our team is ready to help you sell your home for the highest possible price ASAP
Key Details
Property Type Townhouse
Sub Type Townhouse
Listing Status Sold
Purchase Type For Sale
Square Footage 2,385 sqft
Price per Sqft $255
Subdivision Preston Place
MLS Listing ID 26998826
Sold Date 08/21/24
Style Traditional
Bedrooms 3
Full Baths 3
Year Built 1997
Annual Tax Amount $7,679
Tax Year 2023
Lot Size 2,500 Sqft
Property Description
LOCATION, LOCATION, LOCATION! Absolutely Fabulous 3 story Townhome - one of only 6 within West University City Limits! Recent painted home (2022 interior and exterior) features ground floor living with direct access to private back yard, 3 bedrooms on second level, 3 full bathrooms, large gameroom - with TONS of storage - on the third floor and a two car attached garage. Primary retreat has closet so large you could use it as a private study or nursery! Roof 2021. Dishwasher 2022 and shower room (2022). Cross Kirby and you are in Rice Village! Concerned about traffic noise? Don't be! The front two bedrooms have soundproofing in the walls and both front facing bedrooms have triple glazing! NO CARPET in living spaces in this home...tile and hardwoods throughout. Zoned to West University schools. NO HOA! Walking distance to Rice Village, Rice University, and so close to Med Center, Galleria, River Oaks, Downtown. Hurry!!!!
Location
State TX
County Harris
Area West University/Southside Area
Rooms
Bedroom Description All Bedrooms Up,En-Suite Bath,Primary Bed - 2nd Floor,Walk-In Closet
Other Rooms 1 Living Area, Gameroom Up, Utility Room in House
Master Bathroom Primary Bath: Jetted Tub, Primary Bath: Separate Shower, Secondary Bath(s): Tub/Shower Combo
Kitchen Breakfast Bar, Kitchen open to Family Room
Interior
Interior Features Crown Molding, Window Coverings
Heating Central Gas
Cooling Central Electric
Flooring Carpet, Tile
Fireplaces Number 1
Exterior
Exterior Feature Back Yard, Patio/Deck, Sprinkler System
Parking Features Attached Garage
Garage Spaces 2.0
Roof Type Composition
Street Surface Concrete,Curbs,Gutters
Private Pool No
Building
Faces North
Story 3
Entry Level Levels 1, 2 and 3
Foundation Slab
Sewer Public Sewer
Water Public Water
Structure Type Stucco
New Construction No
Schools
Elementary Schools West University Elementary School
Middle Schools Pershing Middle School
High Schools Lamar High School (Houston)
School District 27 - Houston
Others
Senior Community No
Tax ID 058-027-000-0012
Ownership Full Ownership
Energy Description Ceiling Fans,Digital Program Thermostat,High-Efficiency HVAC,Insulation - Batt,Radiant Attic Barrier
Tax Rate 1.7565
Disclosures No Disclosures
Special Listing Condition No Disclosures
Read Less

Bought with Better Homes and Gardens Real Estate Gary Greene - Sugar Land
GET MORE INFORMATION




