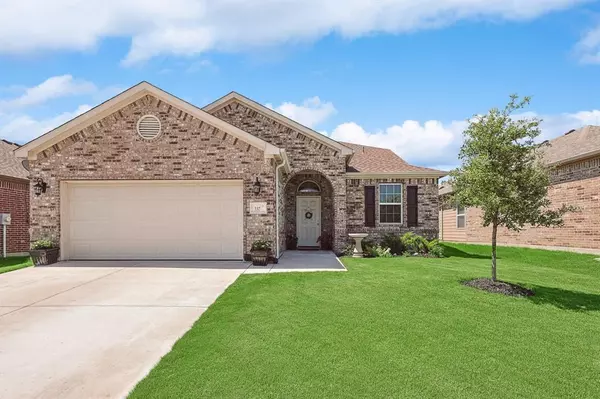For more information regarding the value of a property, please contact us for a free consultation.
337 Emerald Creek Drive Fort Worth, TX 76131
Want to know what your home might be worth? Contact us for a FREE valuation!

Our team is ready to help you sell your home for the highest possible price ASAP
Key Details
Property Type Single Family Home
Sub Type Single Family Residence
Listing Status Sold
Purchase Type For Sale
Square Footage 2,166 sqft
Price per Sqft $161
Subdivision Trails Of Fossil Crk
MLS Listing ID 20627614
Sold Date 08/21/24
Style Traditional
Bedrooms 4
Full Baths 3
HOA Fees $25/ann
HOA Y/N Mandatory
Year Built 2017
Annual Tax Amount $6,722
Lot Size 5,140 Sqft
Acres 0.118
Property Description
SELLER offering 5000 concessions!!!
Welcome to your dream home in highly sought-after Northwest ISD! This meticulously maintained 4-bedroom, 3-bathroom residence boasts 2,166 square feet of living space.
As you step inside, you'll immediately notice the care and attention this home has received over the past six years. The spacious and open floor plan is perfect for both entertaining and everyday living. The modern kitchen is equipped with top-of-the-line appliances, ample counter space, and a convenient kitchen peninsula for casual dining.
The master suite comes complete with a walk-in closet and en-suite bathroom featuring a soaking tub, separate shower and two vanity sinks.
The large community pool is perfect for those hot Texas summers, while the serene pond and nature trail offer a peaceful escape or exercise.
Don’t miss out on this incredible opportunity to own a beautiful home in desirable Northwest Fort Worth.
Location
State TX
County Tarrant
Community Community Pool, Jogging Path/Bike Path, Playground, Pool, Sidewalks
Direction Take I 35N to 287 North. Exit Bonds Ranch Rd. Go left on Bonds Ranch to Fossil Springs Drive and take a left. Turn left on Emerald Creek and the house is on the right.
Rooms
Dining Room 1
Interior
Interior Features Cable TV Available, Decorative Lighting, Double Vanity, Eat-in Kitchen, Flat Screen Wiring, Granite Counters, High Speed Internet Available, Open Floorplan, Walk-In Closet(s)
Cooling Attic Fan, Central Air
Flooring Carpet, Ceramic Tile
Appliance Dishwasher, Disposal, Electric Cooktop, Electric Oven, Electric Water Heater, Microwave
Laundry Electric Dryer Hookup, Utility Room, Full Size W/D Area, Washer Hookup
Exterior
Garage Spaces 2.0
Fence Wood
Community Features Community Pool, Jogging Path/Bike Path, Playground, Pool, Sidewalks
Utilities Available Cable Available, City Sewer, City Water, Electricity Available, Phone Available, Sidewalk
Roof Type Composition,Shingle
Total Parking Spaces 2
Garage Yes
Building
Story Two
Foundation Block
Level or Stories Two
Structure Type Brick,Vinyl Siding
Schools
Elementary Schools Sonny And Allegra Nance
Middle Schools Leo Adams
High Schools Eaton
School District Northwest Isd
Others
Restrictions Deed
Ownership Rick Holland
Acceptable Financing Cash, Conventional, FHA, VA Loan
Listing Terms Cash, Conventional, FHA, VA Loan
Financing Cash
Special Listing Condition Owner/ Agent, Survey Available
Read Less

©2024 North Texas Real Estate Information Systems.
Bought with Briana Hipps • Hendon Real Estate
GET MORE INFORMATION




