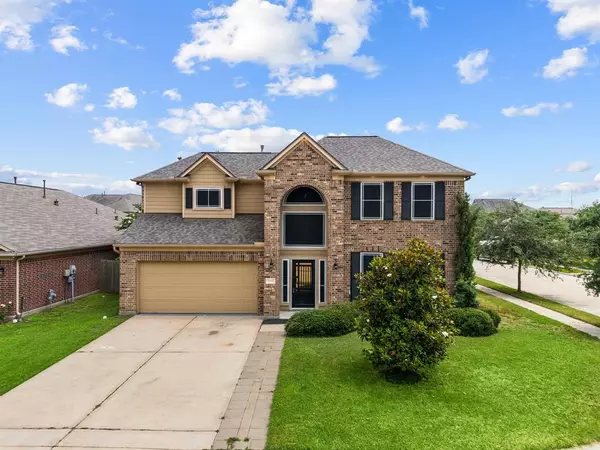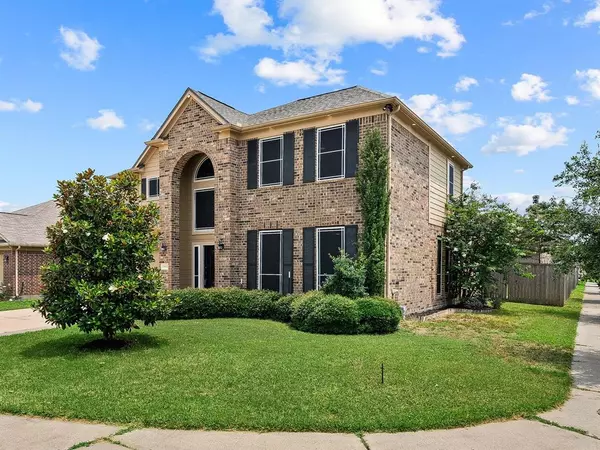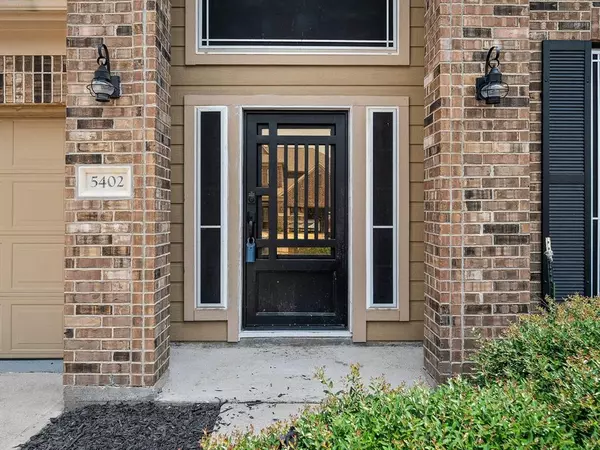For more information regarding the value of a property, please contact us for a free consultation.
5402 Seabird ST Baytown, TX 77521
Want to know what your home might be worth? Contact us for a FREE valuation!

Our team is ready to help you sell your home for the highest possible price ASAP
Key Details
Property Type Single Family Home
Listing Status Sold
Purchase Type For Sale
Square Footage 3,206 sqft
Price per Sqft $101
Subdivision Maple Rdg Place
MLS Listing ID 51656651
Sold Date 08/19/24
Style Traditional
Bedrooms 4
Full Baths 2
Half Baths 1
HOA Fees $30/ann
HOA Y/N 1
Year Built 2015
Annual Tax Amount $8,964
Tax Year 2023
Lot Size 8,246 Sqft
Acres 0.1893
Property Description
Welcome home! This well-maintained gem sits proudly on an expansive corner lot. You’ll be greeted by lovely curb appeal & hassle-free yard care. Inside discover an open-concept design bathed in natural light, enhanced by updated paint & floors for a fresh ambiance. The main level boasts a great formal dining area & office space flowing into the heart of the home. Relax in the large living room w/ a cozy fireplace, while prepping meals in the well-appointed kitchen boasting granite counters, SS appliances, ample storage & walk-in pantry. The secluded 1st lvl primary suite hosts an en-suite bath & spacious walk-in closet. Upstairs, an enormous game room awaits, perfect for entertaining guests, along w/ secondary bedrooms that share a full bath. Outside, the Texas-sized backyard beckons, featuring a covered patio, ideal for gatherings. UPDATES INCLUDE: 2 year old roof, 3 year old AC and new carpet upstairs!
Location
State TX
County Harris
Area Baytown/Harris County
Rooms
Bedroom Description En-Suite Bath,Primary Bed - 1st Floor,Walk-In Closet
Other Rooms 1 Living Area, Formal Dining, Gameroom Up, Kitchen/Dining Combo, Living Area - 1st Floor
Master Bathroom Primary Bath: Double Sinks, Primary Bath: Shower Only
Den/Bedroom Plus 5
Kitchen Pantry
Interior
Interior Features Fire/Smoke Alarm, Formal Entry/Foyer, Prewired for Alarm System, Window Coverings
Heating Central Gas
Cooling Central Electric
Flooring Carpet, Laminate, Tile
Fireplaces Number 1
Fireplaces Type Gas Connections
Exterior
Exterior Feature Back Yard Fenced, Covered Patio/Deck, Storage Shed
Parking Features Attached Garage
Garage Spaces 2.0
Garage Description Additional Parking, Auto Garage Door Opener
Roof Type Composition
Street Surface Concrete
Private Pool No
Building
Lot Description Corner
Faces North
Story 2
Foundation Slab
Lot Size Range 0 Up To 1/4 Acre
Sewer Public Sewer
Water Public Water
Structure Type Brick,Cement Board
New Construction No
Schools
Elementary Schools Victoria Walker Elementary School
Middle Schools E F Green Junior School
High Schools Goose Creek Memorial
School District 23 - Goose Creek Consolidated
Others
Senior Community No
Restrictions Deed Restrictions
Tax ID 134-860-003-0001
Energy Description Ceiling Fans,Digital Program Thermostat,Energy Star Appliances,Energy Star/CFL/LED Lights,High-Efficiency HVAC,Solar Screens
Acceptable Financing Cash Sale, Conventional, FHA, VA
Tax Rate 2.6277
Disclosures Sellers Disclosure
Listing Terms Cash Sale, Conventional, FHA, VA
Financing Cash Sale,Conventional,FHA,VA
Special Listing Condition Sellers Disclosure
Read Less

Bought with JLA Realty
GET MORE INFORMATION




