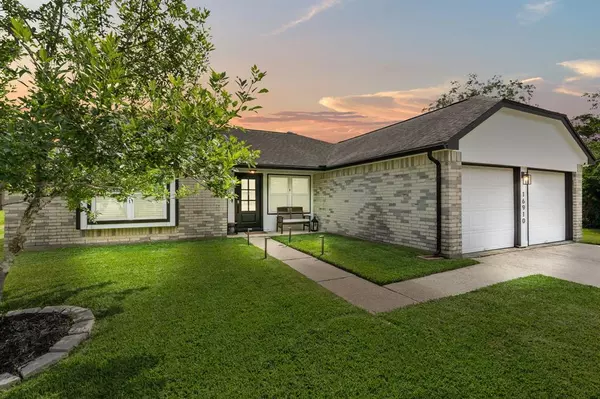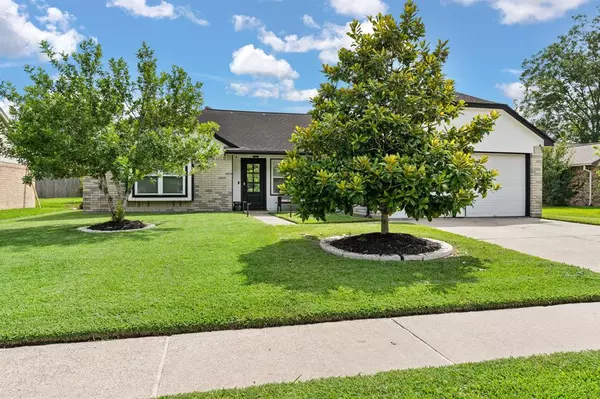For more information regarding the value of a property, please contact us for a free consultation.
16910 Square Rigger LN Friendswood, TX 77546
Want to know what your home might be worth? Contact us for a FREE valuation!

Our team is ready to help you sell your home for the highest possible price ASAP
Key Details
Property Type Single Family Home
Listing Status Sold
Purchase Type For Sale
Square Footage 1,864 sqft
Price per Sqft $177
Subdivision Heritage Park
MLS Listing ID 57601274
Sold Date 08/16/24
Style Traditional
Bedrooms 4
Full Baths 2
HOA Fees $33/ann
HOA Y/N 1
Year Built 1984
Annual Tax Amount $5,327
Tax Year 2023
Lot Size 7,475 Sqft
Acres 0.1716
Property Description
Charming Friendswood Single-Story in the highly-acclaimed Clear Creek ISD. 4 Bedrooms | 2 Baths with thoughtful updates and improvements in all of the right places! The home's curb appeal enhanced by the contemporary colors, updated windows, roof 07/2024, mature trees, all situated on a Cul-De-Sac homesite in the established Heritage Park Neighborhood. The interior offers a split 4 bedroom floor plan and a partial open concept kitchen/living/dining area. A 2021 interior remodel truly brought this home to life, renovating the kitchen into a functional space w/ elegant selections throughout. The dining/living area have a spacious but inclusive feel with the vaulted ceilings, kitchen bar space, and floor to ceiling fireplace anchoring the room. Wood-tile flooring stretches through all of the living areas, and all bedroom carpets replaced in 2021. The backyard space provides ample room, canopies and storage shed. Major Improvements: Windows, flooring, fixtures, kitchen, guest bath & more!
Location
State TX
County Harris
Area Friendswood
Rooms
Bedroom Description All Bedrooms Down,Split Plan,Walk-In Closet
Other Rooms Kitchen/Dining Combo, Utility Room in Garage
Master Bathroom Primary Bath: Double Sinks, Primary Bath: Tub/Shower Combo, Secondary Bath(s): Tub/Shower Combo
Kitchen Breakfast Bar, Island w/o Cooktop, Kitchen open to Family Room
Interior
Interior Features Fire/Smoke Alarm, High Ceiling, Window Coverings
Heating Central Electric
Cooling Central Electric
Flooring Carpet, Tile
Fireplaces Number 1
Fireplaces Type Wood Burning Fireplace
Exterior
Exterior Feature Back Yard, Back Yard Fenced
Parking Features Attached Garage
Garage Spaces 2.0
Roof Type Composition
Street Surface Concrete,Curbs,Gutters
Private Pool No
Building
Lot Description Cul-De-Sac, Subdivision Lot
Story 1
Foundation Slab
Lot Size Range 0 Up To 1/4 Acre
Water Water District
Structure Type Brick,Cement Board
New Construction No
Schools
Elementary Schools Landolt Elementary School
Middle Schools Westbrook Intermediate School
High Schools Clear Brook High School
School District 9 - Clear Creek
Others
Senior Community No
Restrictions Deed Restrictions
Tax ID 115-521-026-0027
Energy Description Ceiling Fans
Acceptable Financing Cash Sale, Conventional, FHA, VA
Tax Rate 1.9097
Disclosures Mud, Sellers Disclosure
Listing Terms Cash Sale, Conventional, FHA, VA
Financing Cash Sale,Conventional,FHA,VA
Special Listing Condition Mud, Sellers Disclosure
Read Less

Bought with Stanfield Properties
GET MORE INFORMATION




