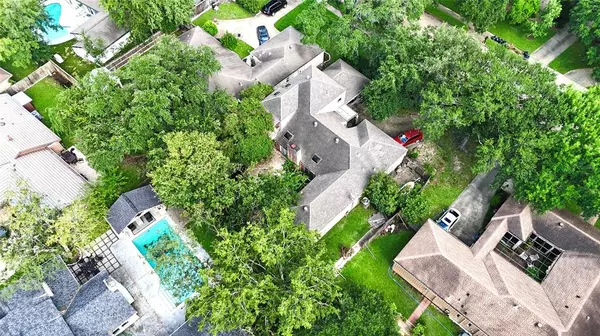For more information regarding the value of a property, please contact us for a free consultation.
11930 Pebble Rock DR Houston, TX 77077
Want to know what your home might be worth? Contact us for a FREE valuation!

Our team is ready to help you sell your home for the highest possible price ASAP
Key Details
Property Type Single Family Home
Listing Status Sold
Purchase Type For Sale
Square Footage 3,014 sqft
Price per Sqft $124
Subdivision Country Village Sec 01 R/P
MLS Listing ID 44899151
Sold Date 08/14/24
Style Traditional
Bedrooms 4
Full Baths 3
Half Baths 1
HOA Fees $68/ann
HOA Y/N 1
Year Built 1971
Annual Tax Amount $7,435
Tax Year 2023
Lot Size 9,897 Sqft
Acres 0.2272
Property Description
Discover the potential of this expansive 4-bedroom, 3.5-bathroom home spanning over 3,000 sq ft. Nestled in a prime location, this property offers seamless access to I-10 and Beltway 8, ensuring easy commutes and connectivity to the city’s vibrant amenities. The home features a spacious 2-car garage, providing ample storage and convenience. Perfect for investors, this property is being sold "As Is," offering a unique opportunity to customize and enhance the space to your liking. With its generous layout, this home is ripe for renovation and modernization, making it an excellent investment for those looking to capitalize on its potential. Don’t miss the chance to transform this house into your dream home or next lucrative project!
Location
State TX
County Harris
Area Energy Corridor
Rooms
Bedroom Description Primary Bed - 1st Floor
Other Rooms 1 Living Area, Breakfast Room, Formal Dining, Utility Room in Garage
Master Bathroom Full Secondary Bathroom Down, Half Bath, Primary Bath: Double Sinks, Primary Bath: Separate Shower, Primary Bath: Soaking Tub
Interior
Heating Central Gas
Cooling Central Electric
Fireplaces Number 1
Exterior
Parking Features Attached Garage
Garage Spaces 2.0
Roof Type Wood Shingle
Private Pool No
Building
Lot Description Subdivision Lot
Story 2
Foundation Slab
Lot Size Range 0 Up To 1/4 Acre
Water Water District
Structure Type Brick
New Construction No
Schools
Elementary Schools Ashford/Shadowbriar Elementary School
Middle Schools West Briar Middle School
High Schools Westside High School
School District 27 - Houston
Others
Senior Community No
Restrictions Deed Restrictions
Tax ID 106-281-000-0019
Acceptable Financing Investor
Tax Rate 2.0148
Disclosures Sellers Disclosure
Listing Terms Investor
Financing Investor
Special Listing Condition Sellers Disclosure
Read Less

Bought with Keller Williams Memorial
GET MORE INFORMATION




