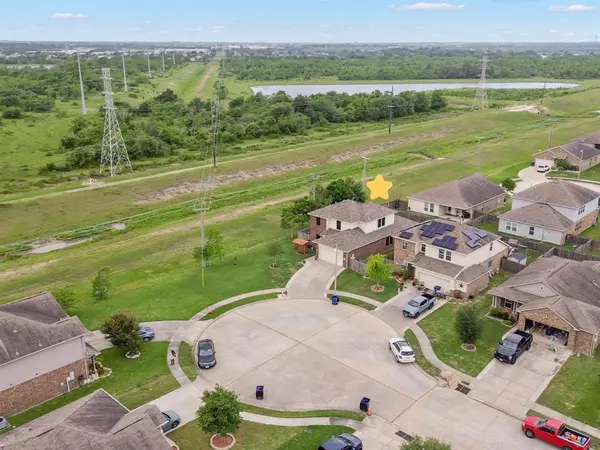For more information regarding the value of a property, please contact us for a free consultation.
8322 Jade CT Texas City, TX 77591
Want to know what your home might be worth? Contact us for a FREE valuation!

Our team is ready to help you sell your home for the highest possible price ASAP
Key Details
Property Type Single Family Home
Listing Status Sold
Purchase Type For Sale
Square Footage 2,086 sqft
Price per Sqft $122
Subdivision Pearlbrook
MLS Listing ID 96225068
Sold Date 08/12/24
Style Contemporary/Modern
Bedrooms 4
Full Baths 2
Half Baths 1
HOA Fees $37/ann
HOA Y/N 1
Year Built 2015
Annual Tax Amount $8,488
Tax Year 2023
Lot Size 7,457 Sqft
Acres 0.1712
Property Description
SPACIOUS CORNER CULDESAC LOT WITH NO SIDE NEIGHBORS!! This well-maintained 4-bedroom, 2.5-bathroom home offers a welcoming open-concept layout, perfect for functional living in DICKINSON ISD. Renovations include a 2022 ROOF, back patio & surrounding fence extension, CUSTOM BUILT-IN garage shelving, energy-efficient solar screens, a widened driveway & MORE! Residing in Pearlbrook subdivision, residents enjoy LAKE ACCESS, WALKING TRAILS, & LOW HOA fees. This home boasts a prime location & has NEVER FLOODED. Convenience is key, with easy access to I-45 & HWY 3. Situated between major hubs: Houston & Galveston, Texas City is rapidly expanding & there's always something to do including nearby shopping, and dining. Don't worry, you can end your day in your quiet & spacious backyard full of possibilities. Sellers are leaving the FRIDGE, WASHER & DRYER, PATIO COVER & FIRE PIT for new homeowners. INSPECTION REPORT available!
Location
State TX
County Galveston
Area Texas City
Rooms
Bedroom Description En-Suite Bath,Primary Bed - 1st Floor,Walk-In Closet
Master Bathroom Half Bath, Primary Bath: Double Sinks, Primary Bath: Jetted Tub, Primary Bath: Separate Shower, Primary Bath: Soaking Tub, Secondary Bath(s): Tub/Shower Combo
Kitchen Island w/o Cooktop, Kitchen open to Family Room, Pantry
Interior
Interior Features Fire/Smoke Alarm, Formal Entry/Foyer, High Ceiling
Heating Central Gas
Cooling Central Electric
Flooring Carpet, Tile, Vinyl Plank
Exterior
Exterior Feature Back Yard, Back Yard Fenced, Patio/Deck, Private Driveway, Side Yard
Parking Features Attached Garage
Garage Spaces 2.0
Garage Description Auto Garage Door Opener
Roof Type Composition
Street Surface Concrete,Curbs
Private Pool No
Building
Lot Description Corner, Cul-De-Sac, Greenbelt, Other, Subdivision Lot
Faces Northeast
Story 2
Foundation Slab
Lot Size Range 0 Up To 1/4 Acre
Sewer Public Sewer
Water Public Water
Structure Type Brick,Cement Board
New Construction No
Schools
Elementary Schools Hughes Road Elementary School
Middle Schools Lobit Middle School
High Schools Dickinson High School
School District 17 - Dickinson
Others
Senior Community No
Restrictions Deed Restrictions
Tax ID 5674-0004-0008-000
Ownership Full Ownership
Energy Description Ceiling Fans,HVAC>13 SEER,Solar Screens
Acceptable Financing Cash Sale, Conventional, FHA, Seller May Contribute to Buyer's Closing Costs, VA
Tax Rate 3.2429
Disclosures Mud, Sellers Disclosure
Listing Terms Cash Sale, Conventional, FHA, Seller May Contribute to Buyer's Closing Costs, VA
Financing Cash Sale,Conventional,FHA,Seller May Contribute to Buyer's Closing Costs,VA
Special Listing Condition Mud, Sellers Disclosure
Read Less

Bought with Realty Associates
GET MORE INFORMATION




