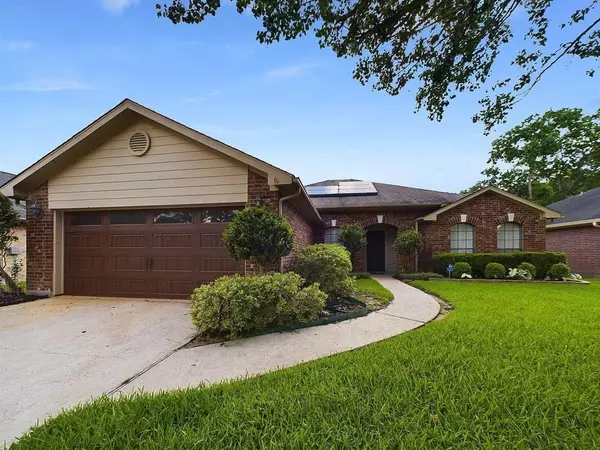For more information regarding the value of a property, please contact us for a free consultation.
2907 Blue Jay CIR Humble, TX 77396
Want to know what your home might be worth? Contact us for a FREE valuation!

Our team is ready to help you sell your home for the highest possible price ASAP
Key Details
Property Type Single Family Home
Listing Status Sold
Purchase Type For Sale
Square Footage 1,981 sqft
Price per Sqft $133
Subdivision Timberwood Sec 04
MLS Listing ID 40482294
Sold Date 08/13/24
Style Traditional
Bedrooms 4
Full Baths 2
Year Built 1998
Annual Tax Amount $4,604
Tax Year 2023
Lot Size 7,020 Sqft
Acres 0.1612
Property Description
Incredible Single Story home, with no back neighbors for added privacy! inside you will fine this home has been updated with tile floors throughout the house, carpet in bedrooms, light fixtures, ceiling fans, window shutters, back windows were replaced by Anderson windows, beautiful window shutters thru- out, Spacious Open living room with tons of room for those special gatherings, with gas Fireplace, big island kitchen with tons of countertops and cabinets and banquet size breakfast area, . Inside laundry room, washer and dryer will stay. Split bedroom plan gives this large primary bedroom suite lots of privacy and gorgeous ensuite. 4th bedroom could be used as a study, has French doors. Backyard offers a relaxing covered patio , storage shed with a back room that could be used for a workshop has a window unit. Manicured front and back yard and sprinkler system. Call today for your private viewing.
Location
State TX
County Harris
Area Humble Area East
Rooms
Bedroom Description All Bedrooms Down,Primary Bed - 1st Floor,Walk-In Closet
Other Rooms Breakfast Room, Den, Kitchen/Dining Combo, Living Area - 1st Floor, Utility Room in House
Master Bathroom Full Secondary Bathroom Down, Primary Bath: Double Sinks, Primary Bath: Jetted Tub, Primary Bath: Separate Shower
Kitchen Breakfast Bar, Island w/o Cooktop
Interior
Interior Features Dryer Included, High Ceiling, Refrigerator Included, Washer Included
Heating Central Gas
Cooling Central Electric
Flooring Carpet, Tile
Fireplaces Number 1
Fireplaces Type Gas Connections
Exterior
Exterior Feature Back Yard Fenced, Covered Patio/Deck, Fully Fenced, Patio/Deck, Sprinkler System, Storage Shed, Workshop
Parking Features Attached Garage
Garage Spaces 2.0
Garage Description Auto Garage Door Opener
Roof Type Composition
Street Surface Asphalt
Private Pool No
Building
Lot Description Cleared, Subdivision Lot
Story 1
Foundation Slab
Lot Size Range 0 Up To 1/4 Acre
Sewer Public Sewer
Water Public Water
Structure Type Brick,Wood
New Construction No
Schools
Elementary Schools Jack M. Fields Sr Elementary School
Middle Schools Ross Sterling Middle School
High Schools Humble High School
School District 29 - Humble
Others
Senior Community No
Restrictions Deed Restrictions
Tax ID 114-568-007-0041
Energy Description Solar Panel - Owned
Acceptable Financing Cash Sale, Conventional, FHA, VA
Tax Rate 1.9955
Disclosures Sellers Disclosure
Listing Terms Cash Sale, Conventional, FHA, VA
Financing Cash Sale,Conventional,FHA,VA
Special Listing Condition Sellers Disclosure
Read Less

Bought with Realty Associates
GET MORE INFORMATION




