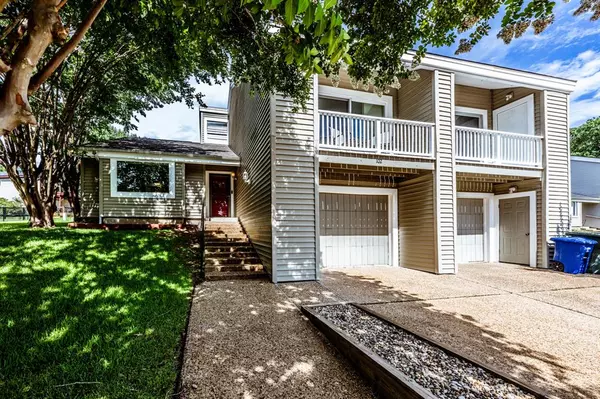For more information regarding the value of a property, please contact us for a free consultation.
102 Waters Edge at the 18th Huntsville, TX 77340
Want to know what your home might be worth? Contact us for a FREE valuation!

Our team is ready to help you sell your home for the highest possible price ASAP
Key Details
Property Type Townhouse
Sub Type Townhouse
Listing Status Sold
Purchase Type For Sale
Square Footage 1,824 sqft
Price per Sqft $120
Subdivision Elkins Lake
MLS Listing ID 81245337
Sold Date 08/06/24
Style Traditional
Bedrooms 3
Full Baths 3
HOA Fees $270/mo
Year Built 1976
Annual Tax Amount $3,933
Tax Year 2023
Lot Size 5,578 Sqft
Property Description
Townhome on the Golf Course with 3 bedrooms, 3 full baths. The second floor has a game room/flex room with built-ins/ Spacious living room with large picture windows looking out to the #8 Lakes tee box, and a gas fireplace. One primary bedroom with an ensuite bath has a private entrance to the home. The other primary bedroom has an ensuite bath and a balcony with a view of the lake. The dining room could be a third bedroom with an ensuite bath and sliding glass doors out to the patio. Kitchen has granite countertops with a large pantry. New carpeting throughout. This townhome has a one car garage, outside storage closet, yard maintenance is included in the monthly POA fees.
Location
State TX
County Walker
Area Huntsville Area
Rooms
Bedroom Description 2 Primary Bedrooms,En-Suite Bath,Primary Bed - 1st Floor,Multilevel Bedroom,Split Plan
Other Rooms Gameroom Up, Living Area - 1st Floor, Utility Room in House
Master Bathroom Primary Bath: Shower Only, Secondary Bath(s): Tub/Shower Combo, Two Primary Baths
Den/Bedroom Plus 3
Kitchen Pantry
Interior
Interior Features Balcony, High Ceiling, Refrigerator Included, Split Level
Heating Central Gas
Cooling Central Electric
Flooring Carpet, Tile, Vinyl Plank
Fireplaces Number 1
Fireplaces Type Gaslog Fireplace
Appliance Dryer Included, Refrigerator, Washer Included
Exterior
Exterior Feature Area Tennis Courts, Balcony, Clubhouse, Partially Fenced, Patio/Deck, Private Driveway, Side Green Space, Storage
Parking Features Attached Garage
Garage Spaces 1.0
Roof Type Composition
Private Pool No
Building
Faces West
Story 2
Unit Location In Golf Course Community,On Golf Course
Entry Level Ground Level
Foundation Slab
Sewer Public Sewer
Water Public Water
Structure Type Cement Board,Vinyl
New Construction No
Schools
Elementary Schools Estella Stewart Elementary School
Middle Schools Mance Park Middle School
High Schools Huntsville High School
School District 64 - Huntsville
Others
HOA Fee Include Clubhouse,Recreational Facilities
Senior Community No
Tax ID 26701
Acceptable Financing Cash Sale, Conventional
Tax Rate 1.6749
Disclosures Sellers Disclosure
Listing Terms Cash Sale, Conventional
Financing Cash Sale,Conventional
Special Listing Condition Sellers Disclosure
Read Less

Bought with 1st Class Real Estate Elevate
GET MORE INFORMATION




