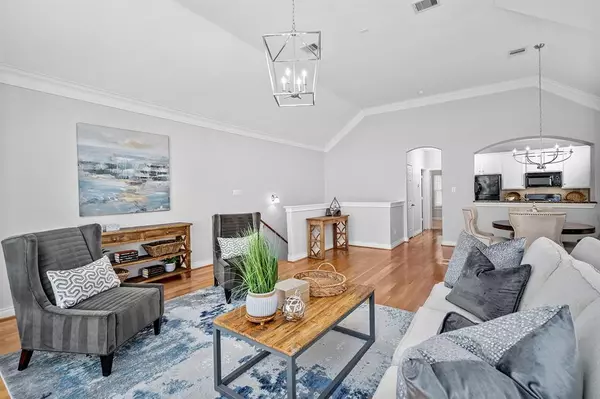For more information regarding the value of a property, please contact us for a free consultation.
5939 Katy ST Houston, TX 77007
Want to know what your home might be worth? Contact us for a FREE valuation!

Our team is ready to help you sell your home for the highest possible price ASAP
Key Details
Property Type Single Family Home
Listing Status Sold
Purchase Type For Sale
Square Footage 1,480 sqft
Price per Sqft $275
Subdivision Cottage Grove
MLS Listing ID 18547723
Sold Date 08/12/24
Style Traditional
Bedrooms 2
Full Baths 2
Year Built 2004
Annual Tax Amount $6,403
Tax Year 2023
Lot Size 1,789 Sqft
Acres 0.0411
Property Description
Located in desirable Cottage Grove, this home offers quick access to Memorial Park and is minutes away from I-10 and 610, making your commute a breeze. This beautifully maintained gem, features wood floors, high ceilings and large windows, flooding the space with natural light. The open living/dining area provides the perfect setting for entertaining guests. Retreat to the luxurious primary suite with two generous walk-in closets, offering ample space. The en-suite bathroom boasts dual sinks and a large tub/shower combo, providing a spa-like experience. The secondary bedroom features high ceilings and a walk-in closet. This versatile space can easily serve as a wonderful home office or a comfortable guest room. Step outside to the charming, paved patio, a serene outdoor retreat for a morning coffee or evening relaxation. The conveniently located laundry room near the kitchen adds to the home's functionality. This home is a rare find and won't last long. Per Seller
Location
State TX
County Harris
Area Cottage Grove
Rooms
Bedroom Description 1 Bedroom Up,En-Suite Bath,Primary Bed - 1st Floor,Walk-In Closet
Other Rooms 1 Living Area, Formal Dining, Formal Living, Utility Room in House
Master Bathroom Primary Bath: Double Sinks, Primary Bath: Tub/Shower Combo, Secondary Bath(s): Soaking Tub
Kitchen Kitchen open to Family Room
Interior
Interior Features Alarm System - Owned, Crown Molding, Dryer Included, Formal Entry/Foyer, High Ceiling, Refrigerator Included, Washer Included, Window Coverings
Heating Central Gas
Cooling Central Electric
Flooring Carpet, Tile, Wood
Exterior
Exterior Feature Back Yard Fenced, Fully Fenced, Patio/Deck
Parking Features Attached Garage
Garage Spaces 2.0
Garage Description Additional Parking, Auto Garage Door Opener, Double-Wide Driveway
Roof Type Composition
Street Surface Asphalt,Curbs
Private Pool No
Building
Lot Description Patio Lot
Faces North
Story 2
Foundation Slab
Lot Size Range 0 Up To 1/4 Acre
Sewer Public Sewer
Water Public Water
Structure Type Cement Board,Stone
New Construction No
Schools
Elementary Schools Memorial Elementary School (Houston)
Middle Schools Hogg Middle School (Houston)
High Schools Waltrip High School
School District 27 - Houston
Others
Senior Community No
Restrictions Unknown
Tax ID 010-244-000-0743
Ownership Full Ownership
Energy Description Insulated/Low-E windows,Insulation - Blown Fiberglass,North/South Exposure
Acceptable Financing Cash Sale, Conventional
Tax Rate 2.0148
Disclosures Other Disclosures
Listing Terms Cash Sale, Conventional
Financing Cash Sale,Conventional
Special Listing Condition Other Disclosures
Read Less

Bought with Better Homes and Gardens Real Estate Gary Greene - Champions
GET MORE INFORMATION




