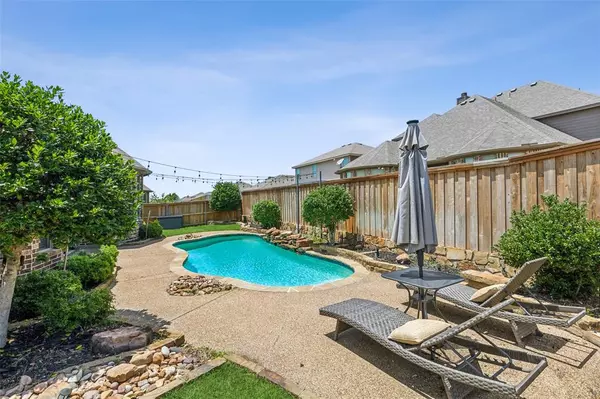For more information regarding the value of a property, please contact us for a free consultation.
2132 Callahan Drive Forney, TX 75126
Want to know what your home might be worth? Contact us for a FREE valuation!

Our team is ready to help you sell your home for the highest possible price ASAP
Key Details
Property Type Single Family Home
Sub Type Single Family Residence
Listing Status Sold
Purchase Type For Sale
Square Footage 3,150 sqft
Price per Sqft $142
Subdivision Travis Ranch Ph 3B
MLS Listing ID 20629344
Sold Date 08/12/24
Style Traditional
Bedrooms 5
Full Baths 4
HOA Fees $29/ann
HOA Y/N Mandatory
Year Built 2013
Annual Tax Amount $10,936
Lot Size 7,448 Sqft
Acres 0.171
Property Description
This stunning & spacious home boasts a resort-style backyard with a pool & offers 5 bedrooms & 4 baths in Rockwall ISD! Corner lot. Built with a keen eye for quality & detail, the home features great curb appeal with skillful brickwork & a classic wood, glass & wrought iron front door. The floor plan includes the sought-after primary suite downstairs, along with a secondary bedroom with a full bath at the front of the house, perfect for an office with its privacy-enhancing French doors. All bedrooms are generously sized & feature walk-in closets. Upstairs, a large bonus-flex space awaits. At the heart of the home is a beautiful living room open to the gourmet kitchen, showcasing a wall of windows with views of the pool. Must-see kitchen boasts granite counters, a large island-breakfast bar, a butler's pantry, stainless steel appliances & a sunlit breakfast room. Don't miss this gorgeous gem!
Location
State TX
County Kaufman
Direction From 740, Head west on Callahan Dr toward Bronte Dr. Turn right on Permian Dr Destination will be on the Left.
Rooms
Dining Room 2
Interior
Interior Features Built-in Features, Eat-in Kitchen, Flat Screen Wiring, High Speed Internet Available, Loft, Multiple Staircases, Open Floorplan, Walk-In Closet(s), Wired for Data
Heating Central, Electric, Fireplace(s)
Cooling Ceiling Fan(s), Central Air, Electric, ENERGY STAR Qualified Equipment
Flooring Carpet, Ceramic Tile, Hardwood, Tile, Wood
Fireplaces Number 1
Fireplaces Type Family Room, Wood Burning
Appliance Dishwasher, Disposal, Electric Range, Electric Water Heater, Microwave, Vented Exhaust Fan, Washer, Other
Heat Source Central, Electric, Fireplace(s)
Laundry Electric Dryer Hookup, Utility Room, Full Size W/D Area, Washer Hookup
Exterior
Exterior Feature Covered Patio/Porch, Rain Gutters
Garage Spaces 2.0
Fence Back Yard, Privacy, Wood
Pool Fenced, Gunite, In Ground, Pool Sweep, Private, Water Feature, Waterfall
Utilities Available Cable Available, Electricity Available, Electricity Connected, MUD Sewer, MUD Water, Outside City Limits
Roof Type Composition
Total Parking Spaces 2
Garage Yes
Private Pool 1
Building
Lot Description Corner Lot, Few Trees, Landscaped, Level, Sprinkler System, Subdivision
Story Two
Foundation Slab
Level or Stories Two
Structure Type Brick,Stone Veneer
Schools
Elementary Schools Linda Lyon
Middle Schools Cain
High Schools Heath
School District Rockwall Isd
Others
Restrictions Unknown Encumbrance(s)
Ownership On File
Acceptable Financing Cash, Conventional, FHA, VA Loan
Listing Terms Cash, Conventional, FHA, VA Loan
Financing FHA
Read Less

©2024 North Texas Real Estate Information Systems.
Bought with Clifton Kessler • Allie Beth Allman & Assoc.
GET MORE INFORMATION




