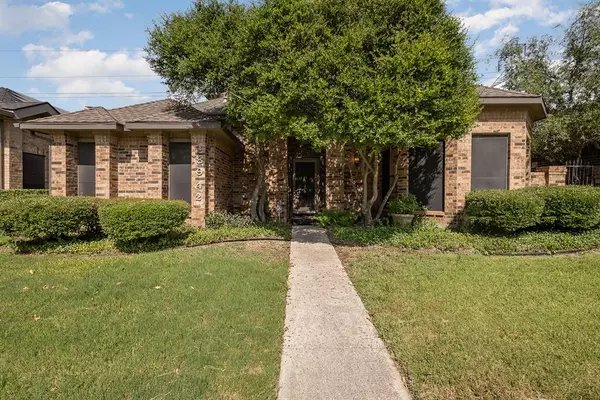For more information regarding the value of a property, please contact us for a free consultation.
18942 Whitewater Lane Dallas, TX 75287
Want to know what your home might be worth? Contact us for a FREE valuation!

Our team is ready to help you sell your home for the highest possible price ASAP
Key Details
Property Type Single Family Home
Sub Type Single Family Residence
Listing Status Sold
Purchase Type For Sale
Square Footage 2,223 sqft
Price per Sqft $197
Subdivision Northpointe
MLS Listing ID 20641421
Sold Date 08/09/24
Bedrooms 3
Full Baths 2
HOA Y/N None
Year Built 1984
Annual Tax Amount $7,482
Lot Size 5,227 Sqft
Acres 0.12
Property Description
This well maintained home is ready for its new owners. Soaring ceilings in the living and dining areas with beautiful brick fireplace at the center of it all. Everything is on the first floor with a bonus loft space up. Private side patio in addition to the center courtyard for your outdoor enjoyment. Spacious primary suite with garden tub, separate shower, separate vanities and large walk in closet. Secondary bedrooms are split and one has sliding door to courtyard. Flex space off the main living area has a wet bar, perfect for entertaining or use as an office space. Kitchen with double oven, smooth cooktop, breakfast bar and plenty of cabinets is open to the breakfast nook with views of the shaded front yard. Great location with easy access to DNT and George Bush. This Garden home community has no HOA. Plano ISD. Refrigerator stays. No survey available.
Location
State TX
County Collin
Community Curbs, Sidewalks
Direction From Midway, East on Rosemeade, Right on Whitewater, home on left
Rooms
Dining Room 2
Interior
Interior Features Built-in Features, Cable TV Available, Cathedral Ceiling(s), Double Vanity, Loft, Vaulted Ceiling(s), Walk-In Closet(s), Wet Bar
Heating Central
Cooling Central Air
Flooring Carpet, Ceramic Tile, Simulated Wood
Fireplaces Number 1
Fireplaces Type Brick, Gas Starter
Appliance Dishwasher, Disposal, Electric Cooktop, Double Oven, Refrigerator
Heat Source Central
Laundry Electric Dryer Hookup, Utility Room, Full Size W/D Area, Washer Hookup
Exterior
Exterior Feature Courtyard
Garage Spaces 2.0
Fence Wood, Wrought Iron
Community Features Curbs, Sidewalks
Utilities Available City Sewer, City Water
Roof Type Composition
Total Parking Spaces 2
Garage Yes
Building
Lot Description Few Trees, Interior Lot, Subdivision, Zero Lot Line
Story One and One Half
Foundation Slab
Level or Stories One and One Half
Structure Type Brick
Schools
Elementary Schools Mitchell
Middle Schools Frankford
High Schools Shepton
School District Plano Isd
Others
Ownership Sassine
Acceptable Financing Cash, Conventional, FHA, VA Loan
Listing Terms Cash, Conventional, FHA, VA Loan
Financing Conventional
Read Less

©2024 North Texas Real Estate Information Systems.
Bought with Pamela Cottrell • Fathom Realty, LLC
GET MORE INFORMATION




