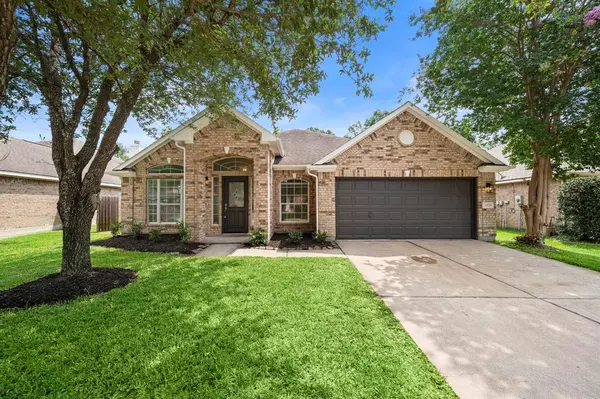For more information regarding the value of a property, please contact us for a free consultation.
13710 Brighton Park DR Houston, TX 77044
Want to know what your home might be worth? Contact us for a FREE valuation!

Our team is ready to help you sell your home for the highest possible price ASAP
Key Details
Property Type Single Family Home
Listing Status Sold
Purchase Type For Sale
Square Footage 2,304 sqft
Price per Sqft $146
Subdivision Summerwood Sec 17
MLS Listing ID 7699291
Sold Date 08/08/24
Style Traditional
Bedrooms 3
Full Baths 2
HOA Fees $77/ann
HOA Y/N 1
Year Built 2004
Annual Tax Amount $6,824
Tax Year 2023
Lot Size 8,006 Sqft
Acres 0.1838
Property Description
Welcome to this nicely renovated home in the sought out community of Summerwood. The neighborhood amenities consist of clubhouses, pools, tennis/pickleball courts, splash pad, wooded parks, nature walking trails, and beautiful lakes. Updates throughout the home bring an overall like-new appearance. Fresh paint both inside and out, including kitchen and bathroom cabinets. New luxury plank flooring in all common areas and carpets in the bedrooms. Bathrooms have been enhanced with designer floor/wall tiles and shower glass enclosure in the primary. The kitchen is conveniently placed in the center of the home, with a sky-light adding a nice touch of natural light to the space. Updates to the kitchen include white quartz countertops, ceramic backsplash, and all new stainless steel appliances. Other enhanced features throughout include new lighting/plumbing fixtures and door/cabinet hardware. Come to check out this stunning home today!
Location
State TX
County Harris
Area Summerwood/Lakeshore
Rooms
Bedroom Description Walk-In Closet
Other Rooms Breakfast Room, Formal Dining, Formal Living, Home Office/Study, Utility Room in House
Master Bathroom Primary Bath: Double Sinks, Primary Bath: Separate Shower, Primary Bath: Soaking Tub, Secondary Bath(s): Tub/Shower Combo, Vanity Area
Kitchen Breakfast Bar, Kitchen open to Family Room, Pantry
Interior
Interior Features High Ceiling
Heating Central Gas
Cooling Central Electric
Flooring Carpet, Engineered Wood
Fireplaces Number 1
Fireplaces Type Gas Connections
Exterior
Exterior Feature Back Yard Fenced, Patio/Deck, Porch, Private Driveway
Parking Features Attached Garage
Garage Spaces 2.0
Roof Type Composition
Street Surface Asphalt
Private Pool No
Building
Lot Description Subdivision Lot
Faces Southwest
Story 1
Foundation Slab
Lot Size Range 0 Up To 1/4 Acre
Water Water District
Structure Type Brick,Wood
New Construction No
Schools
Elementary Schools Summerwood Elementary School
Middle Schools Woodcreek Middle School
High Schools Summer Creek High School
School District 29 - Humble
Others
HOA Fee Include Clubhouse,Recreational Facilities
Senior Community No
Restrictions Deed Restrictions
Tax ID 123-825-002-0003
Energy Description Ceiling Fans,Energy Star Appliances,Energy Star/CFL/LED Lights
Acceptable Financing Cash Sale, Conventional, FHA, VA
Tax Rate 2.3652
Disclosures Mud, Sellers Disclosure
Listing Terms Cash Sale, Conventional, FHA, VA
Financing Cash Sale,Conventional,FHA,VA
Special Listing Condition Mud, Sellers Disclosure
Read Less

Bought with JLA Realty
GET MORE INFORMATION




