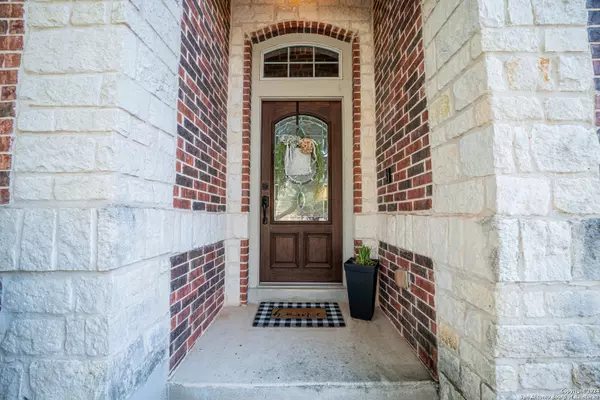For more information regarding the value of a property, please contact us for a free consultation.
8231 WAYSIDE CREEK San Antonio, TX 78255-3517
Want to know what your home might be worth? Contact us for a FREE valuation!

Our team is ready to help you sell your home for the highest possible price ASAP
Key Details
Property Type Single Family Home
Sub Type Single Residential
Listing Status Sold
Purchase Type For Sale
Square Footage 2,294 sqft
Price per Sqft $163
Subdivision Two Creeks
MLS Listing ID 1776421
Sold Date 08/07/24
Style One Story,Texas Hill Country
Bedrooms 3
Full Baths 2
Construction Status Pre-Owned
HOA Fees $96/qua
Year Built 2007
Annual Tax Amount $7,698
Tax Year 2023
Lot Size 5,749 Sqft
Property Description
Nestled in the family-friendly gated community of The Crossing at Two Creeks, this 2,294 sqft home is ideal for creating lasting memories. The open concept design features durable tile and wood flooring throughout. The modern kitchen boasts quartz countertops, a spacious island with seating, and stainless steel appliances, making it a homemaker's dream. This inviting 3-bedroom, 2-bath home ensures privacy with the spacious master bedroom thoughtfully separated from the others. The master bathroom offers a double sink vanity, separate shower, luxurious jetted tub, along with a large fully customizable organizational system in the master closet. A large flex room at the front of the house provides a quiet place for work, study, or play, and overlooks the beautifully manicured lawn. To top it off, you will love the air conditioned garage perfect for a garage gym or comfortably detailing your car while avoiding the Texas heat. You will love the community amenities, including a pool, basketball court, and a playground. The home is conveniently located next to the highly-rated AUE Elementary, making school drop-offs a breeze. With easy access to I-10, top-notch schools, and premier shopping at La Cantera and The RIM, this home combines comfort and elegance in a neighborhood designed for family living. Plus, enjoy the added benefit of no city taxes!
Location
State TX
County Bexar
Area 1005
Rooms
Master Bathroom Main Level 10X8 Tub/Shower Separate, Tub has Whirlpool
Master Bedroom Main Level 22X12 Walk-In Closet, Ceiling Fan, Full Bath
Bedroom 2 Main Level 13X11
Bedroom 3 Main Level 12X10
Dining Room Main Level 12X11
Kitchen Main Level 13X13
Family Room Main Level 16X16
Study/Office Room Main Level 14X12
Interior
Heating Central
Cooling One Central
Flooring Ceramic Tile, Wood
Heat Source Natural Gas
Exterior
Exterior Feature Patio Slab, Privacy Fence, Double Pane Windows, Storage Building/Shed, Mature Trees
Parking Features Two Car Garage
Pool None
Amenities Available Pool, Clubhouse, Park/Playground, Jogging Trails, Sports Court, Bike Trails, Basketball Court, Controlled Access
Roof Type Composition
Private Pool N
Building
Foundation Slab
Sewer Sewer System
Water Water System
Construction Status Pre-Owned
Schools
Elementary Schools Julie Newton Aue
Middle Schools Rawlinson
High Schools Clark
School District Northside
Others
Acceptable Financing Conventional, FHA, VA, Cash, USDA
Listing Terms Conventional, FHA, VA, Cash, USDA
Read Less
GET MORE INFORMATION




