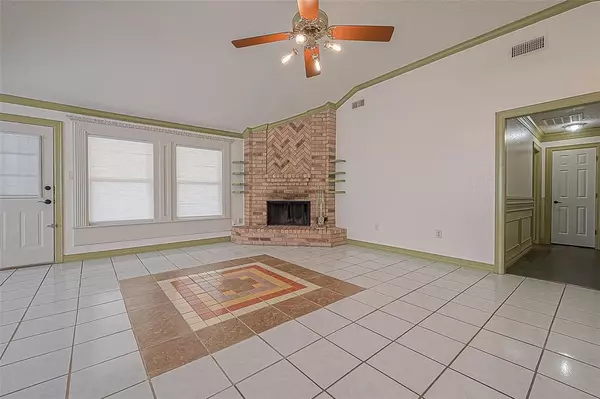For more information regarding the value of a property, please contact us for a free consultation.
3406 Boxelder DR Houston, TX 77082
Want to know what your home might be worth? Contact us for a FREE valuation!

Our team is ready to help you sell your home for the highest possible price ASAP
Key Details
Property Type Single Family Home
Listing Status Sold
Purchase Type For Sale
Square Footage 1,585 sqft
Price per Sqft $157
Subdivision Forestview Sec 01
MLS Listing ID 23821140
Sold Date 08/05/24
Style Traditional
Bedrooms 3
Full Baths 2
HOA Fees $15/ann
HOA Y/N 1
Year Built 1980
Annual Tax Amount $5,490
Tax Year 2023
Lot Size 8,520 Sqft
Acres 0.1956
Property Description
Enter your perfect sanctuary, meticulously designed to enhance every aspect of your life. This haven exudes sophistication and comfort, catering to your every need. Revel in the timeless elegance of walnut wood cabinets, effortlessly blending style with practicality to streamline your daily routines. Entertaining becomes a pleasure with the expansive patio, offering ample space for hosting gatherings while enjoying the beauty of the outdoors.
Experience the refined atmosphere accentuated by crown molding and upgraded kitchen features, including a double wall oven, range stove, backsplash, granite countertops, and a mini bar. Retreat to the tranquility of laminate-floored bedrooms, providing a cozy retreat for relaxation after a long day. Ample storage solutions, including a custom cedar closet. With its stylish finishes, functional upgrades, and enhanced energy efficiency, this home seamlessly combines luxury and practicality.
Location
State TX
County Harris
Area Mission Bend Area
Rooms
Bedroom Description All Bedrooms Down,Walk-In Closet
Other Rooms 1 Living Area, Living/Dining Combo, Utility Room in House
Master Bathroom Primary Bath: Shower Only, Secondary Bath(s): Soaking Tub
Kitchen Kitchen open to Family Room
Interior
Heating Central Electric
Cooling Central Electric
Flooring Tile
Fireplaces Number 1
Exterior
Parking Features Attached Garage
Garage Spaces 2.0
Roof Type Composition
Private Pool No
Building
Lot Description Subdivision Lot
Story 1
Foundation Slab
Lot Size Range 0 Up To 1/4 Acre
Water Water District
Structure Type Other
New Construction No
Schools
Elementary Schools Rees Elementary School
Middle Schools Albright Middle School
High Schools Aisd Draw
School District 2 - Alief
Others
Senior Community No
Restrictions Deed Restrictions
Tax ID 114-380-002-0009
Energy Description Ceiling Fans
Acceptable Financing Cash Sale, Conventional, FHA, VA
Tax Rate 2.1523
Disclosures Mud, Sellers Disclosure
Listing Terms Cash Sale, Conventional, FHA, VA
Financing Cash Sale,Conventional,FHA,VA
Special Listing Condition Mud, Sellers Disclosure
Read Less

Bought with The Wellspring Life Group
GET MORE INFORMATION




