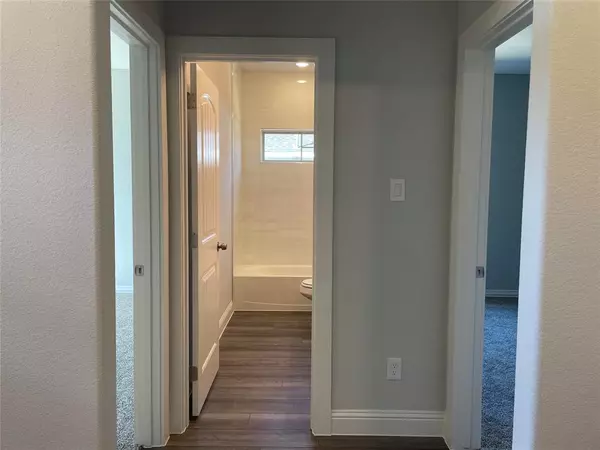For more information regarding the value of a property, please contact us for a free consultation.
5906 Plum Dale Road Dallas, TX 75241
Want to know what your home might be worth? Contact us for a FREE valuation!

Our team is ready to help you sell your home for the highest possible price ASAP
Key Details
Property Type Single Family Home
Sub Type Single Family Residence
Listing Status Sold
Purchase Type For Sale
Square Footage 1,643 sqft
Price per Sqft $206
Subdivision Carver Heights
MLS Listing ID 20538604
Sold Date 08/05/24
Bedrooms 3
Full Baths 2
HOA Y/N None
Year Built 2024
Annual Tax Amount $1,033
Lot Size 8,581 Sqft
Acres 0.197
Property Description
**DUE TO NO FAULT OF THE SELLER, BACK ON THE MARKET**WELCOME TO YOUR NEW HOME! This BEAUTIFUL residence offers three bedrooms, two bathrooms, and a spacious two-car garage. As you enter this home, the GRAND HALLWAY is great place to start your exciting journey through the home. To the left, discover two bedrooms and a full bathroom. To the right, laundry room, convenient coat closet and a generously sized two-car garage. The open floor plan creates a perfect space for entertaining. The kitchen dazzles with a quartz island and countertops. The kitchen also equipped with an electric range, stainless steel stove, and microwave. The primary suite is a sanctuary, featuring a combined tub and shower, a separate toilet area, double vanity sinks, a linen closet, and a walk-in closet. The backyard is an outdoor enthusiast's dream, perfect for entertaining and hosting parties. Stylish gray laminate flooring graces the entirety of the home. Come out and fall in love with one of my JEWELS!!
Location
State TX
County Dallas
Direction Please see GPS.
Rooms
Dining Room 1
Interior
Interior Features Decorative Lighting, Double Vanity, Kitchen Island, Open Floorplan, Vaulted Ceiling(s), Walk-In Closet(s)
Heating Central, Electric
Cooling Ceiling Fan(s), Central Air, Electric
Flooring Laminate
Appliance Disposal, Electric Range, Microwave
Heat Source Central, Electric
Exterior
Garage Spaces 2.0
Carport Spaces 2
Utilities Available City Sewer, City Water
Roof Type Shingle
Total Parking Spaces 2
Garage Yes
Building
Story One
Foundation Slab
Level or Stories One
Schools
Elementary Schools Thornton
Middle Schools Storey
High Schools Southoakcl
School District Dallas Isd
Others
Ownership See DCAD
Acceptable Financing Cash, Conventional, FHA, VA Loan
Listing Terms Cash, Conventional, FHA, VA Loan
Financing FHA
Read Less

©2024 North Texas Real Estate Information Systems.
Bought with Dianne Velazquez • TDRealty
GET MORE INFORMATION




