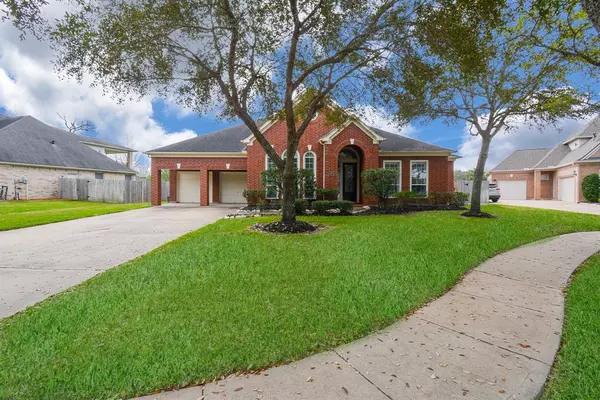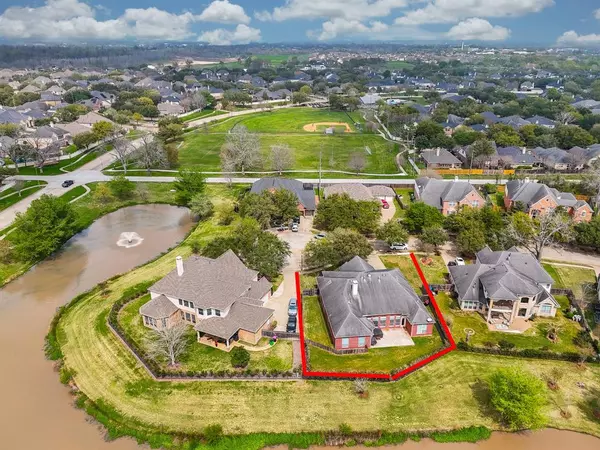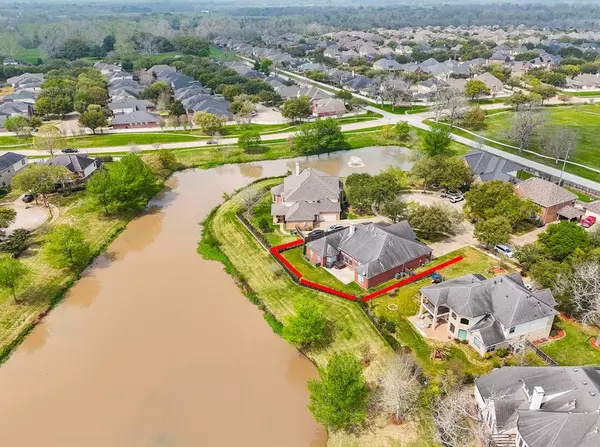For more information regarding the value of a property, please contact us for a free consultation.
2615 Little Lake CT Richmond, TX 77406
Want to know what your home might be worth? Contact us for a FREE valuation!

Our team is ready to help you sell your home for the highest possible price ASAP
Key Details
Property Type Single Family Home
Listing Status Sold
Purchase Type For Sale
Square Footage 3,552 sqft
Price per Sqft $130
Subdivision Rivers Edge
MLS Listing ID 6291032
Sold Date 08/02/24
Style Other Style,Traditional
Bedrooms 4
Full Baths 3
Half Baths 1
HOA Fees $57/ann
HOA Y/N 1
Year Built 2004
Lot Size 0.278 Acres
Property Description
LCISD VOTED RIVERS EDGE WILL MOVE FROM BLUE TRACK (LAMAR)TO GOLD TRACK (FOSTER) for 2025-2026 year. Schools will be: Austin Elementary (k-5) Wertheimer (6th), Briscoe (7th & 8th), Foster High School. Finally, a single story with actual square footage! Welcome to this beautiful Perry Home that has been fully remodeled from top to bottom! Updates include: fresh landscaping (3/24), fresh paint (3/24), brand new carpet in all bedrooms and closets (3/24), new epoxy in garage (3/24) back patio, home, and windows professionally power washed (3/24). Also remodeled or replaced in the last 6-7 yrs: 2 HVAC units, on site built custom cabinetry, all bathrooms new granite, cabinets, lighting fixtures, and flooring, frameless shower in master and new tile work, workshop in garage, front door replaced, Italian marble countertops in butlers pantry and kitchen, fireplace surround and shelving, new wood-tile flooring, lighting fixtures throughout home.
Location
State TX
County Fort Bend
Area Fort Bend County North/Richmond
Rooms
Bedroom Description All Bedrooms Down,En-Suite Bath,Primary Bed - 1st Floor,Sitting Area,Walk-In Closet
Other Rooms Breakfast Room, Family Room, Formal Dining, Formal Living, Living Area - 1st Floor, Utility Room in House
Master Bathroom Full Secondary Bathroom Down, Half Bath, Primary Bath: Double Sinks, Primary Bath: Jetted Tub, Primary Bath: Separate Shower, Primary Bath: Shower Only, Primary Bath: Soaking Tub, Secondary Bath(s): Double Sinks, Vanity Area
Kitchen Breakfast Bar, Butler Pantry, Island w/o Cooktop, Kitchen open to Family Room, Pantry, Under Cabinet Lighting, Walk-in Pantry
Interior
Interior Features Alarm System - Owned, Crown Molding, Dry Bar, Fire/Smoke Alarm, High Ceiling, Spa/Hot Tub, Window Coverings
Heating Central Gas
Cooling Central Electric
Flooring Carpet, Tile
Fireplaces Number 1
Fireplaces Type Gaslog Fireplace
Exterior
Exterior Feature Back Yard, Back Yard Fenced, Side Yard, Spa/Hot Tub, Sprinkler System
Parking Features Attached Garage, Tandem
Garage Spaces 3.0
Garage Description Additional Parking, Porte-Cochere, Workshop
Waterfront Description Lake View,Lakefront
Roof Type Composition
Private Pool No
Building
Lot Description Cul-De-Sac, Other, Subdivision Lot, Water View, Waterfront
Story 1
Foundation Slab
Lot Size Range 1/4 Up to 1/2 Acre
Builder Name Perry
Water Water District
Structure Type Brick
New Construction No
Schools
Elementary Schools Austin Elementary School (Lamar)
Middle Schools Lamar Junior High School
High Schools Lamar Consolidated High School
School District 33 - Lamar Consolidated
Others
HOA Fee Include Grounds,Other,Recreational Facilities
Senior Community No
Restrictions Deed Restrictions
Tax ID 6467-02-001-0150-901
Acceptable Financing Cash Sale, Conventional, FHA, Other, VA
Disclosures Mud, Sellers Disclosure
Listing Terms Cash Sale, Conventional, FHA, Other, VA
Financing Cash Sale,Conventional,FHA,Other,VA
Special Listing Condition Mud, Sellers Disclosure
Read Less

Bought with FYI Realty - Katy
GET MORE INFORMATION




