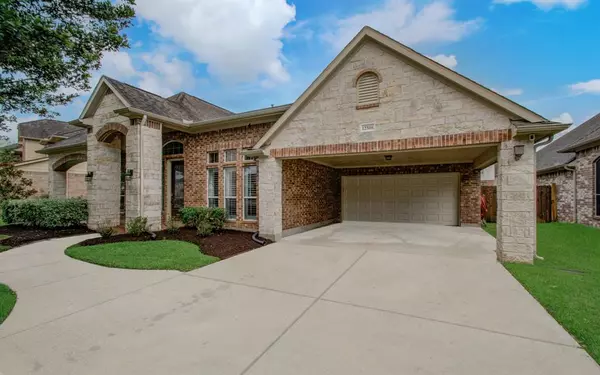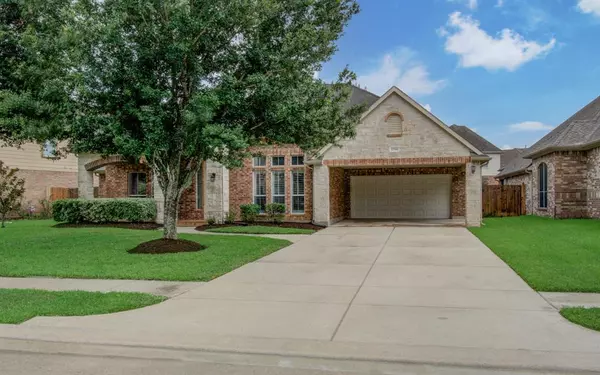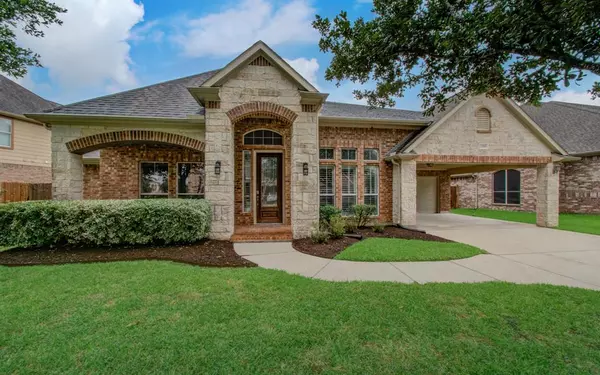For more information regarding the value of a property, please contact us for a free consultation.
12518 Katrina CT Houston, TX 77089
Want to know what your home might be worth? Contact us for a FREE valuation!

Our team is ready to help you sell your home for the highest possible price ASAP
Key Details
Property Type Single Family Home
Listing Status Sold
Purchase Type For Sale
Square Footage 3,483 sqft
Price per Sqft $139
Subdivision Ashley Pointe Sec 05
MLS Listing ID 65945020
Sold Date 08/02/24
Style Traditional
Bedrooms 4
Full Baths 4
HOA Fees $45/ann
HOA Y/N 1
Year Built 2008
Annual Tax Amount $9,358
Tax Year 2023
Lot Size 8,590 Sqft
Acres 0.1972
Property Description
Welcome to this beautifully designed home boasts a desirable open floor plan that effortlessly combines comfort and functionality. Most of the living space is conveniently situated on one level, offering ease of movement and a seamless flow throughout. For added versatility, there's a generously sized game room upstairs complete with a full bathroom, providing the perfect space for entertainment or relaxation. Recent upgrades include plush carpeting in the bedrooms, complemented by tasteful tile and vinyl wood flooring in other areas, enhancing both style and durability. The home features elegant plantation shutters that add a touch of classic charm to the interiors. Step outside to discover a delightful covered patio, ideal for enjoying morning coffee or hosting gatherings with friends and family. A notable porte-cochere upfront enhances the curb appeal, alongside a striking brick and stone elevation that adds character to the exterior. Come see it today!
Location
State TX
County Harris
Area Southbelt/Ellington
Rooms
Bedroom Description All Bedrooms Down
Other Rooms Family Room, Formal Dining, Gameroom Up, Home Office/Study, Utility Room in House
Interior
Heating Central Gas
Cooling Central Electric
Flooring Carpet, Tile, Vinyl
Fireplaces Number 1
Fireplaces Type Gas Connections, Gaslog Fireplace
Exterior
Parking Features Attached Garage
Garage Spaces 2.0
Garage Description Porte-Cochere
Roof Type Composition
Private Pool No
Building
Lot Description Cleared
Story 1
Foundation Slab
Lot Size Range 0 Up To 1/4 Acre
Sewer Public Sewer
Water Public Water
Structure Type Brick,Stone
New Construction No
Schools
Elementary Schools Weber Elementary
Middle Schools Westbrook Intermediate School
High Schools Clear Brook High School
School District 9 - Clear Creek
Others
Senior Community No
Restrictions Deed Restrictions
Tax ID 129-818-007-0002
Energy Description Digital Program Thermostat,HVAC>13 SEER,Solar Screens
Acceptable Financing Cash Sale, Conventional, FHA, VA
Tax Rate 2.1659
Disclosures Sellers Disclosure
Listing Terms Cash Sale, Conventional, FHA, VA
Financing Cash Sale,Conventional,FHA,VA
Special Listing Condition Sellers Disclosure
Read Less

Bought with REALM Real Estate Professionals - Galleria



