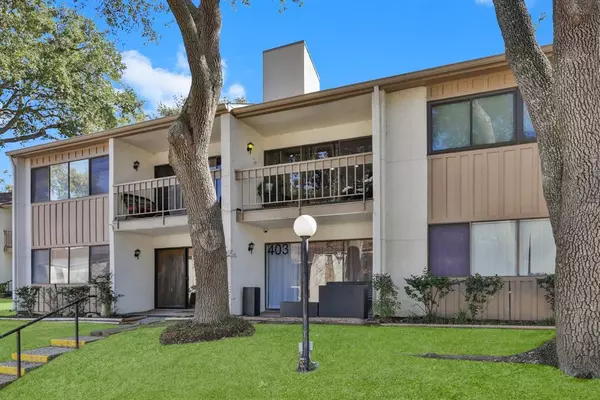For more information regarding the value of a property, please contact us for a free consultation.
12100 Melville DR #404D Montgomery, TX 77356
Want to know what your home might be worth? Contact us for a FREE valuation!

Our team is ready to help you sell your home for the highest possible price ASAP
Key Details
Property Type Condo
Sub Type Condominium
Listing Status Sold
Purchase Type For Sale
Square Footage 662 sqft
Price per Sqft $185
Subdivision Walden Marine Vistas
MLS Listing ID 72558274
Sold Date 07/30/24
Style Contemporary/Modern
Bedrooms 1
Full Baths 1
HOA Fees $248/mo
Year Built 1979
Annual Tax Amount $1,311
Tax Year 2023
Property Description
SUPER CUTE AND EFFICIENT CONDO! 2ND LEVEL. UPGRADED ELECTRICAL PANEL (EATON BR) IN 2021. COMPLETE BATHROOM REMODEL IN 2022. ATTIC/CEILING INSULATION R30 UPGRADED IN 2022 FOR BETTER EFFICIENCY IN COOLING/HEATING. ALL NEW LED LIGHTING INSTALLED IN 2022. HIGH EFFICIENCY MIDEA 18,000 BTU (1.5 TON) INVERTER HEAT PUMP MINI SPLIT INSTALLED IN 2021. THIS ONE UNIT COMES WITH TWO ZONES AND EACH ZONE HAS ITS OWN WI-FI AND WIRED THERMOSTAT FOR SUPERIOR EFFICIENCY. ALL NEW PAINT IN 2022. HARD SURFACE FLOORING THROUGHOUT UNIT. CHILDREN'S PLAYGROUND, DOG PARK, SWIMMING POOL AND MARINA ENTRANCE ARE A SHORT WALK AWAY FROM YOUR FRONT DOOR. WALDEN NEIGHBORHOOD AMENITIES ARE FANTASTIC AND IS LOCATED MINUTES FROM JIMMY BUFFET'S MARGARITAVILLE! COME ENJOY THE LAKE LIFE ON BEAUTIFUL SPORT LAKE CONROE. LOW TAX RATE. HIGHLY RATED MONTGOMERY ISD. VACATION RENTALS ARE ALLOWED PER ASSOCIATION MANAGEMENT. YACHT CLUB & BREAKWATER BAR & GRILL ARE WITHIN WALKING DISTANCE!
Location
State TX
County Montgomery
Area Lake Conroe Area
Rooms
Bedroom Description All Bedrooms Up
Other Rooms 1 Living Area, Family Room, Kitchen/Dining Combo, Utility Room in House
Master Bathroom Primary Bath: Shower Only
Den/Bedroom Plus 1
Kitchen Breakfast Bar, Kitchen open to Family Room, Pantry
Interior
Interior Features Alarm System - Owned, Balcony, Fire/Smoke Alarm, Refrigerator Included
Heating Central Electric, Zoned
Cooling Central Electric, Zoned
Flooring Engineered Wood, Tile
Fireplaces Number 1
Fireplaces Type Wood Burning Fireplace
Appliance Dryer Included, Electric Dryer Connection, Full Size, Refrigerator, Washer Included
Dryer Utilities 1
Exterior
Exterior Feature Area Tennis Courts, Back Green Space, Balcony, Clubhouse, Front Green Space, Play Area
View West
Roof Type Composition
Street Surface Asphalt,Concrete,Curbs
Private Pool No
Building
Faces East
Story 1
Unit Location In Golf Course Community
Entry Level 2nd Level
Foundation Slab
Sewer Public Sewer
Water Public Water
Structure Type Cement Board,Stucco,Wood
New Construction No
Schools
Elementary Schools Madeley Ranch Elementary School
Middle Schools Montgomery Junior High School
High Schools Montgomery High School
School District 37 - Montgomery
Others
HOA Fee Include Clubhouse,Exterior Building,Grounds,Insurance,Recreational Facilities,Trash Removal,Water and Sewer
Senior Community No
Tax ID 9455-96-02800
Ownership Full Ownership
Energy Description Ceiling Fans,Digital Program Thermostat,High-Efficiency HVAC,HVAC>13 SEER
Acceptable Financing Cash Sale, Conventional, FHA
Tax Rate 1.8655
Disclosures Sellers Disclosure
Listing Terms Cash Sale, Conventional, FHA
Financing Cash Sale,Conventional,FHA
Special Listing Condition Sellers Disclosure
Read Less

Bought with Segue Real Estate Group
GET MORE INFORMATION




