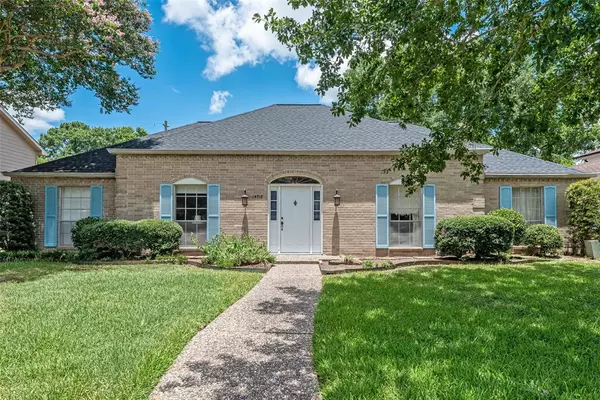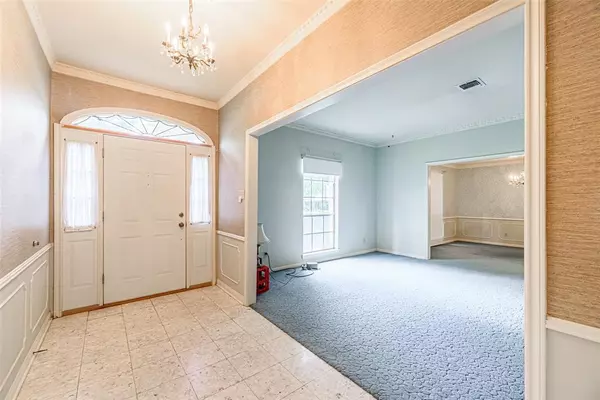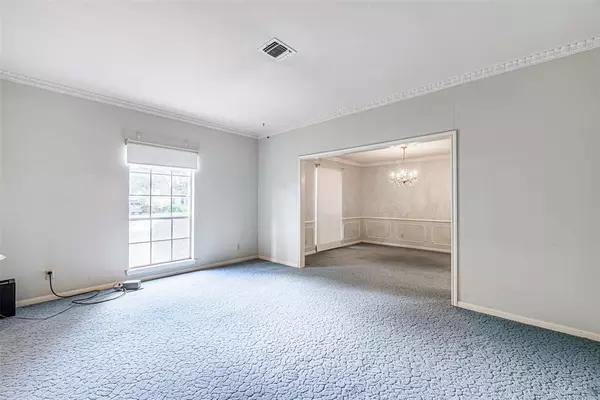For more information regarding the value of a property, please contact us for a free consultation.
14718 Kellywood LN Houston, TX 77079
Want to know what your home might be worth? Contact us for a FREE valuation!

Our team is ready to help you sell your home for the highest possible price ASAP
Key Details
Property Type Single Family Home
Listing Status Sold
Purchase Type For Sale
Square Footage 2,347 sqft
Price per Sqft $287
Subdivision Westchester
MLS Listing ID 64075678
Sold Date 07/31/24
Style Traditional
Bedrooms 4
Full Baths 2
Half Baths 1
HOA Fees $78/ann
HOA Y/N 1
Year Built 1968
Annual Tax Amount $11,808
Tax Year 2023
Lot Size 8,848 Sqft
Acres 0.2031
Property Description
Lovely 1 story home in the Westchester neighborhood in Memorial West. Updates to the home include: roof in 2022, siding in 2023, HVAC 6 years ago, updated Anderson Windows, Fence within the last 2 years, garage door opener 2023, and updated paint on the exterior 3 years ago. The home has both formals, 4 bedrooms all with carpet, 2 full bathrooms, and 1 half bath. One of the secondary bedrooms has two closets. The primary bedroom has a walk-in closet, tub/shower combo, and vanity area. The family room has a corner wood-burning fireplace with a brick surround and built-in shelves/cabinets for storage and display. The breakfast room has tons of natural light with windows overlooking the back patio. The kitchen is bright with wall wall-mounted oven & microwave, an electric cooktop, and dual dual-sided sink. The laundry room has lots of storage with a wash sink. The back patio has room to entertain and space for outdoor seating. There is a covered walkway to the 2-car detached garage.
Location
State TX
County Harris
Area Memorial West
Rooms
Bedroom Description All Bedrooms Down
Other Rooms Breakfast Room, Den, Formal Dining, Formal Living, Utility Room in House
Master Bathroom Primary Bath: Tub/Shower Combo, Secondary Bath(s): Tub/Shower Combo
Interior
Heating Central Gas
Cooling Central Electric
Flooring Carpet, Tile, Wood
Fireplaces Number 1
Fireplaces Type Wood Burning Fireplace
Exterior
Exterior Feature Back Yard, Back Yard Fenced
Parking Features Detached Garage
Garage Spaces 2.0
Roof Type Composition
Street Surface Concrete,Curbs
Private Pool No
Building
Lot Description Subdivision Lot
Story 1
Foundation Slab
Lot Size Range 0 Up To 1/4 Acre
Sewer Public Sewer
Water Public Water
Structure Type Brick
New Construction No
Schools
Elementary Schools Nottingham Elementary School
Middle Schools Spring Forest Middle School
High Schools Stratford High School (Spring Branch)
School District 49 - Spring Branch
Others
Senior Community No
Restrictions Deed Restrictions
Tax ID 100-014-000-0011
Acceptable Financing Cash Sale, Conventional
Tax Rate 2.1332
Disclosures Other Disclosures, Sellers Disclosure
Listing Terms Cash Sale, Conventional
Financing Cash Sale,Conventional
Special Listing Condition Other Disclosures, Sellers Disclosure
Read Less

Bought with RE/MAX Signature
GET MORE INFORMATION




