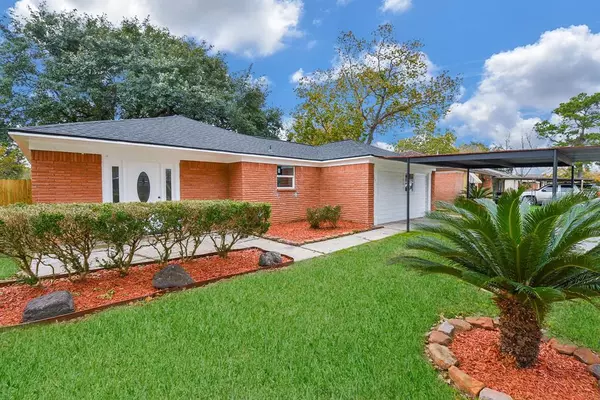For more information regarding the value of a property, please contact us for a free consultation.
5413 Hazel ST Baytown, TX 77521
Want to know what your home might be worth? Contact us for a FREE valuation!

Our team is ready to help you sell your home for the highest possible price ASAP
Key Details
Property Type Single Family Home
Listing Status Sold
Purchase Type For Sale
Square Footage 1,584 sqft
Price per Sqft $138
Subdivision Craigmont Place Sec 03
MLS Listing ID 95862014
Sold Date 07/29/24
Style Traditional
Bedrooms 4
Full Baths 2
Half Baths 1
Year Built 1962
Annual Tax Amount $3,342
Tax Year 2023
Lot Size 7,200 Sqft
Acres 0.1653
Property Description
Welcome to this charming 4-bedroom, 2.5-bathroom residence spanning 1,584 square feet. Nestled in a peaceful neighborhood, this home boasts a convenient 2-car carport and a meticulously designed interior. The open-concept living area seamlessly connects the kitchen and dining space, featuring stainless steel appliances and elegant granite countertops that add a touch of modern sophistication. Natural light floods the space, enhanced by ceiling fans throughout. The well-appointed bedrooms include an en-suite bath, and the main bathroom showcases a stylish tub/shower combo. Practicalities are met with a dedicated laundry room, ensuring efficiency in your daily routine. Step outside to discover a private backyard retreat, perfect for relaxation and outdoor gatherings. This home harmoniously combines functionality with tasteful design, creating a welcoming haven for comfortable living.
Location
State TX
County Harris
Area Baytown/Harris County
Rooms
Bedroom Description All Bedrooms Down,En-Suite Bath,Walk-In Closet
Other Rooms Formal Living, Kitchen/Dining Combo, Utility Room in House
Master Bathroom Half Bath, Primary Bath: Tub/Shower Combo
Kitchen Kitchen open to Family Room
Interior
Interior Features Fire/Smoke Alarm
Heating Central Gas
Cooling Central Electric
Flooring Laminate
Exterior
Exterior Feature Back Green Space, Back Yard, Partially Fenced
Parking Features Attached Garage
Garage Spaces 2.0
Carport Spaces 2
Roof Type Composition
Private Pool No
Building
Lot Description Subdivision Lot
Faces North
Story 1
Foundation Slab
Lot Size Range 0 Up To 1/4 Acre
Sewer Public Sewer
Water Public Water
Structure Type Brick,Wood
New Construction No
Schools
Elementary Schools Travis Elementary School (Goose Creek)
Middle Schools Highlands Junior High School
High Schools Goose Creek Memorial
School District 23 - Goose Creek Consolidated
Others
Senior Community No
Restrictions Deed Restrictions
Tax ID 094-338-000-0023
Ownership Full Ownership
Energy Description Ceiling Fans
Acceptable Financing Affordable Housing Program (subject to conditions), Cash Sale, Conventional, FHA, VA
Tax Rate 2.7873
Disclosures Sellers Disclosure
Listing Terms Affordable Housing Program (subject to conditions), Cash Sale, Conventional, FHA, VA
Financing Affordable Housing Program (subject to conditions),Cash Sale,Conventional,FHA,VA
Special Listing Condition Sellers Disclosure
Read Less

Bought with eXp Realty LLC
GET MORE INFORMATION




