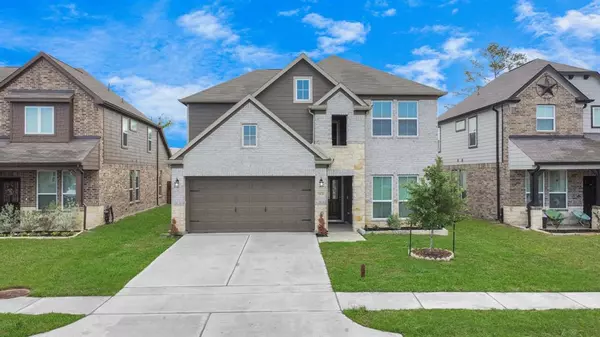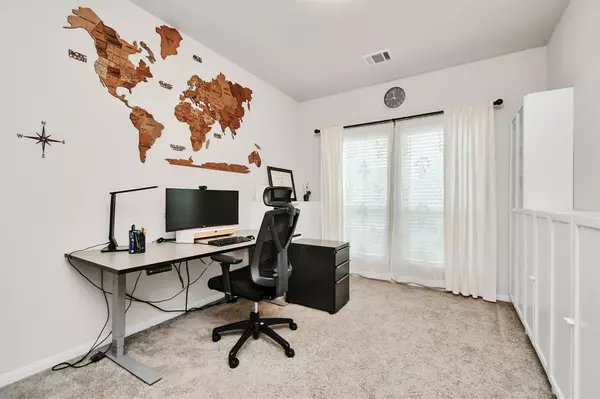For more information regarding the value of a property, please contact us for a free consultation.
11626 Colossal Oak DR Houston, TX 77066
Want to know what your home might be worth? Contact us for a FREE valuation!

Our team is ready to help you sell your home for the highest possible price ASAP
Key Details
Property Type Single Family Home
Listing Status Sold
Purchase Type For Sale
Square Footage 3,124 sqft
Price per Sqft $127
Subdivision Champions Oak
MLS Listing ID 36987021
Sold Date 07/29/24
Style Traditional
Bedrooms 4
Full Baths 2
Half Baths 1
HOA Fees $85/ann
HOA Y/N 1
Year Built 2022
Annual Tax Amount $14,308
Tax Year 2023
Lot Size 6,315 Sqft
Acres 0.145
Property Description
Welcome home to 11626 Colossal Oak Dr! This remarkable 4 bedrooms, 2.5 bath residence features a dedicated home office, a spacious gameroom, and a convenient laundry room with attached 2-car garage, providing the epitome of family comfort. As you enter, you're be greeted by open and lofty ceilings accentuated by tasteful tile flooring, creating an inviting atmosphere throughout. The living space boasts custom-built cabinets, elegant wrought iron spindles, faux wood blinds, and a generously sized covered patio, perfect for relaxation and entertainment. The kitchen is a culinary haven, featuring granite countertops, modern appliances, and large cabinets for ample storage with style. Retreat to the primary suite for ultimate relaxation, complete with a luxurious soaking tub and a separate shower, ensuring a tranquil oasis within your own home. Enjoy the luxury of no back neighbors, amenities such as garage floor epoxy, a water softener and 220V option to install EV charger.
Location
State TX
County Harris
Area 1960/Cypress Creek South
Rooms
Bedroom Description En-Suite Bath,Primary Bed - 1st Floor,Walk-In Closet
Other Rooms Breakfast Room, Family Room, Formal Dining, Gameroom Up, Home Office/Study, Living Area - 1st Floor, Loft, Utility Room in House
Master Bathroom Half Bath, Primary Bath: Double Sinks, Primary Bath: Separate Shower
Kitchen Island w/o Cooktop, Kitchen open to Family Room, Pantry
Interior
Interior Features Fire/Smoke Alarm, Formal Entry/Foyer, High Ceiling, Water Softener - Owned
Heating Central Gas
Cooling Central Electric
Flooring Carpet, Tile
Fireplaces Number 1
Fireplaces Type Gaslog Fireplace
Exterior
Exterior Feature Back Yard, Back Yard Fenced
Parking Features Attached Garage
Garage Spaces 2.0
Garage Description Auto Garage Door Opener, Double-Wide Driveway
Roof Type Composition
Street Surface Concrete,Curbs
Private Pool No
Building
Lot Description Subdivision Lot
Story 2
Foundation Slab
Lot Size Range 0 Up To 1/4 Acre
Sewer Public Sewer
Water Public Water, Water District
Structure Type Brick,Cement Board,Wood
New Construction No
Schools
Elementary Schools Klenk Elementary School
Middle Schools Wunderlich Intermediate School
High Schools Klein Forest High School
School District 32 - Klein
Others
Senior Community No
Restrictions Deed Restrictions
Tax ID 144-073-002-0029
Ownership Full Ownership
Energy Description Ceiling Fans,Digital Program Thermostat,High-Efficiency HVAC,HVAC>13 SEER,Insulated/Low-E windows,Insulation - Other
Acceptable Financing Cash Sale, Conventional, FHA, Investor, VA
Tax Rate 3.0533
Disclosures Sellers Disclosure
Listing Terms Cash Sale, Conventional, FHA, Investor, VA
Financing Cash Sale,Conventional,FHA,Investor,VA
Special Listing Condition Sellers Disclosure
Read Less

Bought with Realty Associates
GET MORE INFORMATION




