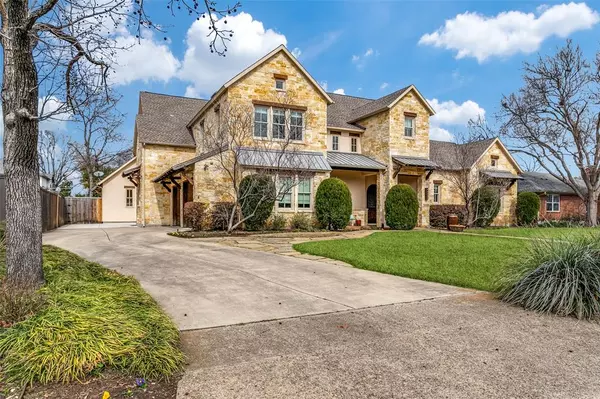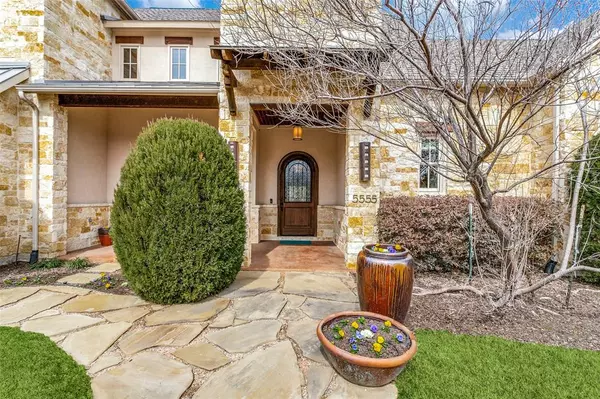For more information regarding the value of a property, please contact us for a free consultation.
5555 Preston Haven Drive Dallas, TX 75230
Want to know what your home might be worth? Contact us for a FREE valuation!

Our team is ready to help you sell your home for the highest possible price ASAP
Key Details
Property Type Single Family Home
Sub Type Single Family Residence
Listing Status Sold
Purchase Type For Sale
Square Footage 6,653 sqft
Price per Sqft $390
Subdivision Inwood Road Estates
MLS Listing ID 20665689
Sold Date 07/25/24
Style Contemporary/Modern,Southwestern,Traditional
Bedrooms 5
Full Baths 5
Half Baths 1
HOA Y/N None
Year Built 2010
Annual Tax Amount $50,301
Lot Size 0.368 Acres
Acres 0.368
Lot Dimensions 105x152
Property Description
Excellent quality custom home built with family living and entertainment in mind. Rich hand-scraped hardwood floors throughout the first floor, tall ceilings and french doors welcome the natural light. The large kitchen and breakfast room flow into the living room and all overlook the backyard, salt water pool, and large covered porch. With an outdoor cooking area, Phantom screens, and fireplace, the porch allows for year-round entertaining. The primary bedroom suite features a sitting room, Kiva fireplace, separate vanities, steam shower, heated floors and fitness room. First-floor guest suite with wide doorways open to an inner courtyard. Opposite the wet bar off of the dining room, a wine cave is accessed through a stunning custom wood door. 3 bedrooms up with a game room and 3 full baths. Ample storage, home office overlooking pool, utility room with wrapping station and additional office. Close to schools, entertainment, and restaurants.
Location
State TX
County Dallas
Direction East of Tollroad, two houses west of Nuestra, south of Forest.
Rooms
Dining Room 2
Interior
Interior Features Built-in Wine Cooler, Cable TV Available, Decorative Lighting, Eat-in Kitchen, Granite Counters, High Speed Internet Available, In-Law Suite Floorplan, Kitchen Island, Multiple Staircases, Natural Woodwork, Pantry, Walk-In Closet(s), Wired for Data
Heating Central
Cooling Central Air
Flooring Carpet, Wood
Fireplaces Number 3
Fireplaces Type Family Room, Gas, Gas Logs, Master Bedroom, Outside
Appliance Built-in Refrigerator, Dishwasher, Disposal, Gas Range, Double Oven
Heat Source Central
Exterior
Exterior Feature Attached Grill, Covered Patio/Porch, Outdoor Living Center
Garage Spaces 3.0
Fence Wood
Pool In Ground, Pool/Spa Combo, Salt Water
Utilities Available Alley, Asphalt, City Sewer, City Water
Roof Type Composition,Metal
Total Parking Spaces 3
Garage Yes
Private Pool 1
Building
Lot Description Interior Lot
Story Two
Foundation Slab
Level or Stories Two
Structure Type Rock/Stone,Stucco
Schools
Elementary Schools Pershing
Middle Schools Benjamin Franklin
High Schools Hillcrest
School District Dallas Isd
Others
Ownership see records
Acceptable Financing Cash, Conventional
Listing Terms Cash, Conventional
Financing Cash
Read Less

©2024 North Texas Real Estate Information Systems.
Bought with Karen Nesbit • Redfin Corporation
GET MORE INFORMATION




