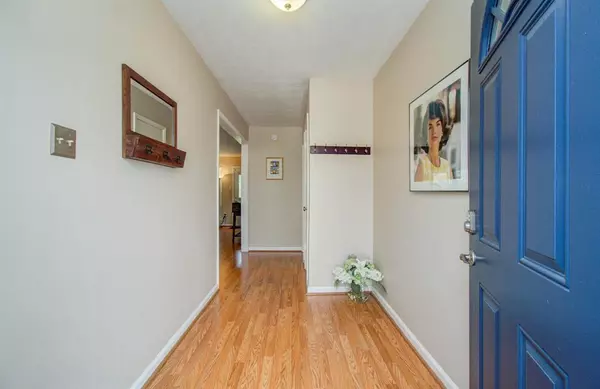For more information regarding the value of a property, please contact us for a free consultation.
16635 Ben Ledi DR Houston, TX 77084
Want to know what your home might be worth? Contact us for a FREE valuation!

Our team is ready to help you sell your home for the highest possible price ASAP
Key Details
Property Type Single Family Home
Listing Status Sold
Purchase Type For Sale
Square Footage 1,818 sqft
Price per Sqft $154
Subdivision Glencairn
MLS Listing ID 85233567
Sold Date 07/23/24
Style Traditional
Bedrooms 3
Full Baths 2
HOA Fees $31/ann
HOA Y/N 1
Year Built 1977
Annual Tax Amount $2,723
Tax Year 2023
Lot Size 0.315 Acres
Acres 0.31
Property Description
Seller has accepted back up offer… Current owner has lived in the property for 26 years and has been immaculately maintained. This traditional home has a warm inviting living space with beautiful tile flooring, gas log fireplace w/tons of natural light that opens up to the large backyard. This property can accommodate several families for special occasions boasting a propane firepit area with seating, gorgeous mature trees, covered patio with outdoor fans, backyard shed. Home sits on 13,700 sq ft lot with brand new fence on all sides. Inside you will find a clean bright kitchen with breakfast area and tons of storage. Laundry has been converted into a study and the garage is where laundry is relocated. Garage is climate controlled with mini split AC unit, epoxy flooring and insulated garage door. Prewired for generator (no generator included) to keep your family safe during Houston storms. There are too many upgrades to list. Don't miss out on this exceptional property!
Location
State TX
County Harris
Area Bear Creek South
Rooms
Bedroom Description All Bedrooms Down,Primary Bed - 1st Floor,Walk-In Closet
Other Rooms 1 Living Area, Home Office/Study, Kitchen/Dining Combo, Living Area - 1st Floor, Utility Room in Garage
Master Bathroom Primary Bath: Shower Only, Secondary Bath(s): Double Sinks, Secondary Bath(s): Tub/Shower Combo
Den/Bedroom Plus 3
Kitchen Island w/ Cooktop, Under Cabinet Lighting, Walk-in Pantry
Interior
Interior Features Dry Bar, Dryer Included, Fire/Smoke Alarm, Refrigerator Included, Washer Included
Heating Central Gas
Cooling Central Electric
Flooring Laminate, Stone, Tile
Fireplaces Number 1
Fireplaces Type Gaslog Fireplace
Exterior
Exterior Feature Back Green Space, Back Yard Fenced, Covered Patio/Deck, Fully Fenced, Outdoor Fireplace, Storage Shed
Parking Features Attached Garage
Garage Spaces 2.0
Roof Type Composition
Street Surface Concrete,Curbs
Private Pool No
Building
Lot Description Other, Wooded
Faces East
Story 1
Foundation Slab
Lot Size Range 1/4 Up to 1/2 Acre
Water Water District
Structure Type Brick,Wood
New Construction No
Schools
Elementary Schools Lieder Elementary School
Middle Schools Watkins Middle School
High Schools Cypress Lakes High School
School District 13 - Cypress-Fairbanks
Others
Senior Community No
Restrictions Deed Restrictions
Tax ID 109-053-000-0043
Ownership Full Ownership
Energy Description Attic Vents,Digital Program Thermostat,Energy Star Appliances,Insulated/Low-E windows,Insulation - Batt,Solar Screens
Acceptable Financing Cash Sale, Conventional, FHA, VA
Tax Rate 2.0171
Disclosures Mud, Sellers Disclosure
Listing Terms Cash Sale, Conventional, FHA, VA
Financing Cash Sale,Conventional,FHA,VA
Special Listing Condition Mud, Sellers Disclosure
Read Less

Bought with Biddy Realty, LLC
GET MORE INFORMATION




