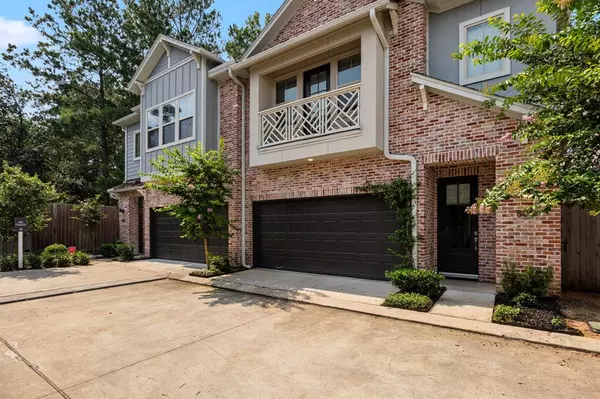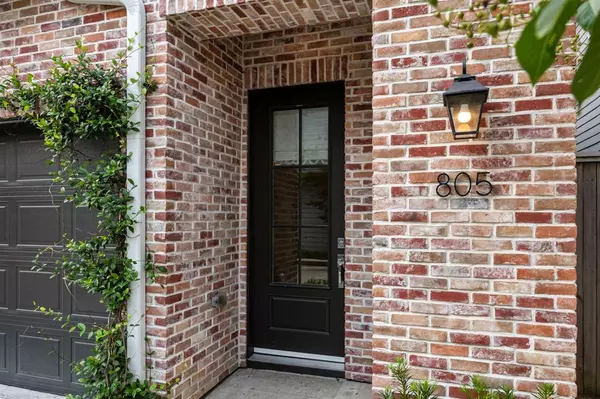For more information regarding the value of a property, please contact us for a free consultation.
805 Shallow Hollow DR Houston, TX 77018
Want to know what your home might be worth? Contact us for a FREE valuation!

Our team is ready to help you sell your home for the highest possible price ASAP
Key Details
Property Type Single Family Home
Listing Status Sold
Purchase Type For Sale
Square Footage 1,797 sqft
Price per Sqft $216
Subdivision Pinemont Oaks
MLS Listing ID 18412721
Sold Date 07/26/24
Style Traditional
Bedrooms 3
Full Baths 2
Half Baths 1
HOA Fees $115/ann
HOA Y/N 1
Year Built 2020
Annual Tax Amount $7,810
Tax Year 2023
Lot Size 1,669 Sqft
Acres 0.0383
Property Description
English Cottage front elevation gracefully welcomes you to this 1 owner, 3 year young home minutes from Houston Heights! This Farb build will delight you with 1st floor living and elevated finishes steps above standard for the area and price. Your kitchen features Carrera countertops, designer tile backsplash, generous cabinetry for storage + coffee bar area, gas appliances. Private/fenced backyard perfect for kids/pets, or al fresco dining. Enjoy living in the quieter, back section of this gated community that also includes its very own dog park. 3 generously sized bedrooms upstairs with good storage and built-ins (check out the WOW primary closet), en-suite primary bath with separate shower/tub with lovely skylight illuminating the entire space. Living minutes from 610, Garden Oaks, Oak Forest offers the convenience of restaurants, bars and shopping in your bubble. Water/garbage pickup included in HOA. NO PRIOR FLOODING PER SELLER. Welcome home!
Location
State TX
County Harris
Area Shepherd Park Plaza Area
Rooms
Bedroom Description All Bedrooms Up,En-Suite Bath,Primary Bed - 2nd Floor,Walk-In Closet
Other Rooms Living Area - 1st Floor, Living/Dining Combo, Utility Room in House
Master Bathroom Half Bath, Primary Bath: Double Sinks, Primary Bath: Separate Shower, Primary Bath: Soaking Tub, Secondary Bath(s): Tub/Shower Combo, Vanity Area
Den/Bedroom Plus 3
Kitchen Island w/o Cooktop, Kitchen open to Family Room, Pantry, Soft Closing Cabinets, Soft Closing Drawers, Under Cabinet Lighting
Interior
Heating Central Gas
Cooling Central Electric
Exterior
Parking Features Attached Garage
Garage Spaces 2.0
Roof Type Composition
Private Pool No
Building
Lot Description Other
Story 2
Foundation Slab
Lot Size Range 0 Up To 1/4 Acre
Sewer Public Sewer
Water Public Water
Structure Type Brick,Stucco
New Construction No
Schools
Elementary Schools Durham Elementary School
Middle Schools Black Middle School
High Schools Waltrip High School
School District 27 - Houston
Others
Senior Community No
Restrictions Deed Restrictions
Tax ID 140-235-001-0019
Acceptable Financing Cash Sale, Conventional, FHA, VA
Tax Rate 2.0148
Disclosures Sellers Disclosure
Listing Terms Cash Sale, Conventional, FHA, VA
Financing Cash Sale,Conventional,FHA,VA
Special Listing Condition Sellers Disclosure
Read Less

Bought with Coldwell Banker Realty - Lake Conroe/Willis
GET MORE INFORMATION




