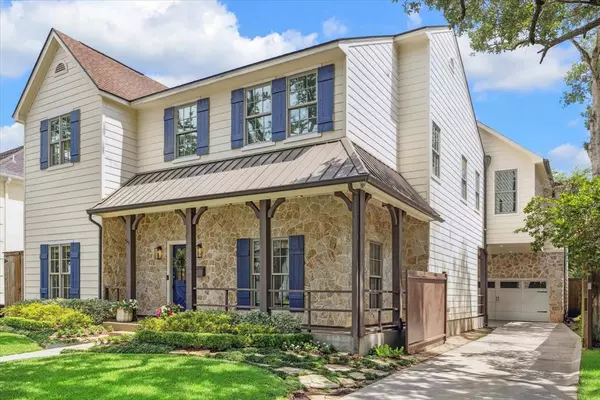For more information regarding the value of a property, please contact us for a free consultation.
2821 Wroxton RD Houston, TX 77005
Want to know what your home might be worth? Contact us for a FREE valuation!

Our team is ready to help you sell your home for the highest possible price ASAP
Key Details
Property Type Single Family Home
Listing Status Sold
Purchase Type For Sale
Square Footage 3,542 sqft
Price per Sqft $592
Subdivision Monticello Add
MLS Listing ID 88846559
Sold Date 07/23/24
Style Traditional
Bedrooms 5
Full Baths 4
Half Baths 1
Year Built 2009
Annual Tax Amount $26,470
Tax Year 2023
Lot Size 6,195 Sqft
Acres 0.1422
Property Description
Add'l 528 sf (not incl in livable area) added in 2018 - Primary bedroom suite wing (designed by Munger Designs).
Modern luxury in the thick of West U charm and amenities. Designer light fixtures, wide plank re-claimed oak floors, smart home wiring, built-in cabinets and shelves, Nest thermostats, water softener, solar panels, and 2 Tesla Powerwalls accommodate this energy-efficient eco home.
Open-concept in kitchen/living/dining with tons of natural light. Dedicated office plus a flex room are located on main as well. The back features a fenced artificial turf yard with a built-in grill, stove, and composite decking.
All bedrooms upstairs, along with another flex space. Unwind in the enormous primary retreat w/ vaulted ceiling, huge walk-in closet, and luxurious en-suite bathroom w/ soaking tub and frameless glass shower.
Zoned to sought-after West U. Elem., 3 blocks from Wier Park w/ tennis courts, walking distance to desirable restaurants, shops, and Rice Village.
Location
State TX
County Harris
Area West University/Southside Area
Rooms
Bedroom Description All Bedrooms Up,En-Suite Bath,Primary Bed - 2nd Floor,Sitting Area,Walk-In Closet
Other Rooms Home Office/Study, Library, Living Area - 1st Floor, Living/Dining Combo
Master Bathroom Primary Bath: Double Sinks, Primary Bath: Separate Shower, Primary Bath: Soaking Tub, Secondary Bath(s): Tub/Shower Combo, Vanity Area
Den/Bedroom Plus 5
Kitchen Island w/o Cooktop, Kitchen open to Family Room, Pantry, Soft Closing Drawers, Walk-in Pantry
Interior
Interior Features Crown Molding, Fire/Smoke Alarm, High Ceiling, Prewired for Alarm System, Refrigerator Included, Water Softener - Owned, Wired for Sound
Heating Central Gas
Cooling Central Electric
Flooring Tile, Wood
Exterior
Exterior Feature Artificial Turf, Back Green Space, Back Yard, Back Yard Fenced, Fully Fenced, Outdoor Kitchen, Patio/Deck, Private Driveway, Sprinkler System
Parking Features Detached Garage
Garage Spaces 2.0
Garage Description Auto Driveway Gate, Auto Garage Door Opener, Driveway Gate
Roof Type Composition
Street Surface Asphalt
Private Pool No
Building
Lot Description Subdivision Lot
Faces North
Story 2
Foundation Slab on Builders Pier
Lot Size Range 0 Up To 1/4 Acre
Sewer Public Sewer
Water Public Water
Structure Type Stone,Wood
New Construction No
Schools
Elementary Schools West University Elementary School
Middle Schools Pershing Middle School
High Schools Lamar High School (Houston)
School District 27 - Houston
Others
Senior Community No
Restrictions Deed Restrictions
Tax ID 059-038-000-0011
Energy Description Ceiling Fans,Digital Program Thermostat,Insulated/Low-E windows,North/South Exposure,Solar Panel - Owned,Solar PV Electric Panels,Tankless/On-Demand H2O Heater
Tax Rate 1.7565
Disclosures Sellers Disclosure
Special Listing Condition Sellers Disclosure
Read Less

Bought with Better Homes and Gardens Real Estate Gary Greene - Memorial
GET MORE INFORMATION




