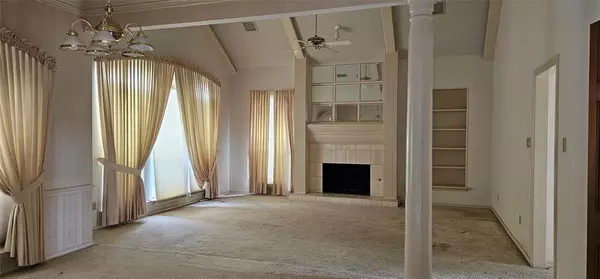For more information regarding the value of a property, please contact us for a free consultation.
1413 Nettleton Drive Desoto, TX 75115
Want to know what your home might be worth? Contact us for a FREE valuation!

Our team is ready to help you sell your home for the highest possible price ASAP
Key Details
Property Type Single Family Home
Sub Type Single Family Residence
Listing Status Sold
Purchase Type For Sale
Square Footage 2,278 sqft
Price per Sqft $116
Subdivision Windmill Hill Sec 03
MLS Listing ID 20552980
Sold Date 07/22/24
Style Traditional
Bedrooms 3
Full Baths 2
Half Baths 1
HOA Y/N None
Year Built 1987
Annual Tax Amount $7,520
Lot Size 9,539 Sqft
Acres 0.219
Property Description
MULTIPLE OFFERS RECEIVED...H&B DUE 10:00AM, TUESDAY, JUNE 18 2024. Back on Market! Come take a look today & bring your best offer! WoW! Come take a look at this home! This home offers so much for the money! 3 bedrooms, 2 1-2 baths along with a generous size living room, dining room, family room and all located in a great neighborhood! Just bring your ideas of how you would like to decorate this home and just imagine your family enjoying the upcoming summers. 2 minutes to the Paul S. Dyer Nature Preserve with treed walking trails and the flowers will be blooming soon. Come take a look today before this one is gone!
It is the buyers & their agent's responsibility to verify all info contained herein incl but not limited to condition, rm sizes, amenities, schools, acreage, flood plain information, foundation, roof, etc, and overall condition of the property. Seller has no inspection reports available. No utilities are on so please schedule your showing accordingly.
Location
State TX
County Dallas
Direction W. Wintergreen Rd to Primerose Lane to Nettlton.
Rooms
Dining Room 1
Interior
Interior Features Decorative Lighting, Other
Heating Central
Cooling Central Air
Flooring Carpet, Laminate
Fireplaces Number 1
Fireplaces Type Wood Burning
Appliance Dishwasher, Disposal, Electric Cooktop, Electric Oven
Heat Source Central
Laundry Full Size W/D Area
Exterior
Exterior Feature Covered Patio/Porch
Garage Spaces 2.0
Fence Back Yard
Utilities Available City Sewer, City Water
Roof Type Composition
Total Parking Spaces 2
Garage Yes
Building
Lot Description Interior Lot
Story One
Foundation Slab
Level or Stories One
Structure Type Brick
Schools
Elementary Schools Alexander
Middle Schools Reed
High Schools Duncanville
School District Duncanville Isd
Others
Ownership See Seller Instructions
Financing Cash
Special Listing Condition Special Contracts/Provisions
Read Less

©2024 North Texas Real Estate Information Systems.
Bought with Deborah Weyer • Excel Realty
GET MORE INFORMATION




