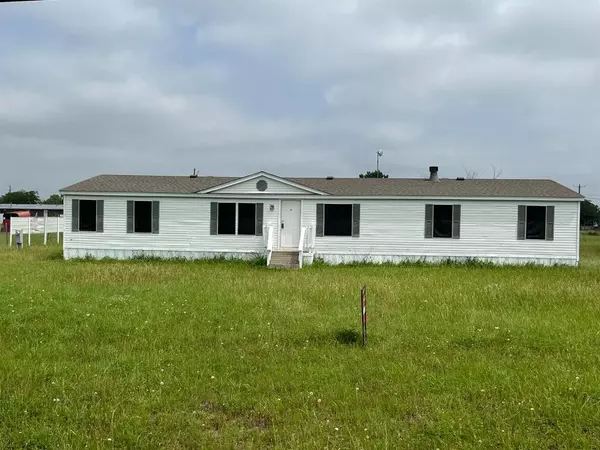For more information regarding the value of a property, please contact us for a free consultation.
3300 Chinaberry Lane Joshua, TX 76058
Want to know what your home might be worth? Contact us for a FREE valuation!

Our team is ready to help you sell your home for the highest possible price ASAP
Key Details
Property Type Single Family Home
Sub Type Single Family Residence
Listing Status Sold
Purchase Type For Sale
Square Footage 1,960 sqft
Price per Sqft $132
Subdivision Blackberry Springs Ph Iii
MLS Listing ID 20627747
Sold Date 07/19/24
Style Traditional
Bedrooms 4
Full Baths 2
HOA Y/N None
Year Built 2002
Annual Tax Amount $3,902
Lot Size 1.074 Acres
Acres 1.074
Property Description
Affordable country living with USDA zero down payment! Mom is going to love this huge galley kitchen with white cabinets, gorgeous quartz counters, pantry, built in microwave and wood top island. Kitchen and dining area have upgraded decorative lighting. Dad will love the 20 x 24 garage or workshop with two overhead doors, power and a side entry door. The kids will love all the outdoor space where they can have a pony, goats or chickens. This spacious home has a great floor plan with 4 bedrooms, 2 living areas, nice size dining area, kitchen and utility room. Primary bedroom has a large sitting area that could be used for an office or nursery. Primary bath has separate vanities, separate shower and garden tub. The split bedroom arrangement, formal living, family room with fireplace, kitchen and dining work well for a multigenerational family. Make an appointment to come see this property today!
Location
State TX
County Johnson
Direction From Chisholm Trail Parkway go west on FM 917 about 1.5 miles. Turn right on CR 911 and follow it around until you get to Cobbler Lane. Turn Left on Cobbler Lane. The property is located on the corner of Cobbler Lane and Chinaberry Lane.
Rooms
Dining Room 1
Interior
Interior Features Cathedral Ceiling(s), Decorative Lighting, High Speed Internet Available, Kitchen Island, Open Floorplan, Pantry
Heating Central, Electric
Cooling Central Air, Electric
Flooring Vinyl
Fireplaces Number 1
Fireplaces Type Wood Burning
Appliance Dishwasher, Electric Range, Electric Water Heater, Microwave
Heat Source Central, Electric
Laundry Electric Dryer Hookup, Utility Room, Full Size W/D Area, Washer Hookup
Exterior
Garage Spaces 2.0
Fence Partial
Utilities Available Aerobic Septic, Co-op Electric, Co-op Water, Individual Water Meter, Outside City Limits, No City Services
Roof Type Composition
Total Parking Spaces 2
Garage Yes
Building
Lot Description Acreage, Corner Lot, Level, Pasture, Subdivision
Story One
Level or Stories One
Structure Type Siding
Schools
Elementary Schools Godley
Middle Schools Godley
High Schools Godley
School District Godley Isd
Others
Ownership Irvin Jacobo, Ana Laura Jacobo
Acceptable Financing Cash, Conventional, FHA, USDA Loan, VA Loan
Listing Terms Cash, Conventional, FHA, USDA Loan, VA Loan
Financing USDA
Read Less

©2024 North Texas Real Estate Information Systems.
Bought with Victor Santillano • eXp Realty LLC
GET MORE INFORMATION




