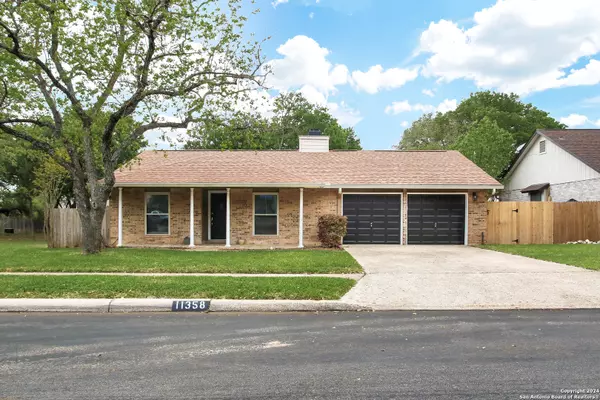For more information regarding the value of a property, please contact us for a free consultation.
11358 WOODRIDGE FRST San Antonio, TX 78249-3066
Want to know what your home might be worth? Contact us for a FREE valuation!

Our team is ready to help you sell your home for the highest possible price ASAP
Key Details
Property Type Single Family Home
Sub Type Single Residential
Listing Status Sold
Purchase Type For Sale
Square Footage 1,781 sqft
Price per Sqft $184
Subdivision Woodridge
MLS Listing ID 1780345
Sold Date 07/19/24
Style One Story,Ranch,Traditional
Bedrooms 4
Full Baths 2
Construction Status Pre-Owned
HOA Fees $31/ann
Year Built 1985
Annual Tax Amount $7,535
Tax Year 2024
Lot Size 8,407 Sqft
Property Description
LOCATION, LOCATION, LOCATION! This beautiful one-story, ranch home sits next to an empty open lot on a greenbelt at the end of the street with mature trees. Woodridge is a highly desirable neighborhood that will feel just like home. Large open concept living area off the kitchen. Updated kitchen with loads of cabinets and counter space with granite counter tops. The home sits on a large, level lot with a beautiful fenced-in backyard, including a covered deck. Amenities include pool and kiddie pool, tennis courts, BBQ grill, picnic tables, playgrounds, and basketball court. Conveniently located close to the medical center, UTSA, USAA, Valero, La Cantera/The Rim and situated off the I-10 corridor between Loops 1604 and 410.
Location
State TX
County Bexar
Area 0400
Rooms
Master Bathroom Main Level 10X10 Tub/Shower Combo, Single Vanity
Master Bedroom Main Level 16X14 DownStairs, Walk-In Closet, Ceiling Fan, Full Bath
Bedroom 2 Main Level 12X10
Bedroom 3 Main Level 11X11
Bedroom 4 Main Level 10X9
Living Room Main Level 13X12
Kitchen Main Level 9X9
Family Room Main Level 17X16
Interior
Heating Central
Cooling One Central
Flooring Carpeting, Ceramic Tile, Laminate
Heat Source Natural Gas
Exterior
Exterior Feature Covered Patio, Deck/Balcony, Privacy Fence, Sprinkler System, Double Pane Windows, Has Gutters, Mature Trees
Parking Features Two Car Garage, Attached
Pool None
Amenities Available Pool, Tennis, Park/Playground, Sports Court, BBQ/Grill, Basketball Court
Roof Type Composition
Private Pool N
Building
Lot Description Corner, Cul-de-Sac/Dead End, On Greenbelt, Mature Trees (ext feat), Level, Xeriscaped
Foundation Slab
Sewer Sewer System, City
Water Water System, City
Construction Status Pre-Owned
Schools
Elementary Schools Boone
Middle Schools Rudder
High Schools Marshall
School District Northside
Others
Acceptable Financing Conventional, FHA, VA, Cash
Listing Terms Conventional, FHA, VA, Cash
Read Less
GET MORE INFORMATION




