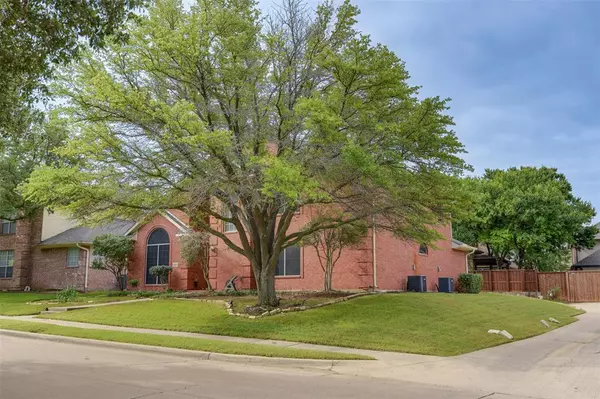For more information regarding the value of a property, please contact us for a free consultation.
4424 Waterford Drive Plano, TX 75024
Want to know what your home might be worth? Contact us for a FREE valuation!

Our team is ready to help you sell your home for the highest possible price ASAP
Key Details
Property Type Single Family Home
Sub Type Single Family Residence
Listing Status Sold
Purchase Type For Sale
Square Footage 2,417 sqft
Price per Sqft $210
Subdivision Preston Crest
MLS Listing ID 20616706
Sold Date 07/19/24
Style Traditional
Bedrooms 4
Full Baths 2
Half Baths 1
HOA Y/N None
Year Built 1994
Annual Tax Amount $7,004
Lot Size 7,840 Sqft
Acres 0.18
Property Description
Charming four-bedroom, two-and-a-half-bathroom, two-story home is situated in a highly sought-after location in West Plano. While it requires some tender loving care to reach its full potential, it presents an exciting opportunity to create your dream home.
The master bedroom is conveniently located on the first floor, while the other three bedrooms are on the second floor, each with a good-sized walk-in closet. A large loft on the second floor offers ample space for a game room or a second living area.
The roof was replaced in 2018, and foundation work was completed in 2006 with a lifetime transferable warranty, providing peace of mind to potential buyers. This property is priced to sell as is, offering an exceptional value for those willing to invest in its renovation. Minutes to parks, shopping, restaurants and major highways.
Location
State TX
County Collin
Direction From Dallas North Tollway N, take exit toward Spring Creek Pkwy/Tennyson Pkwy, Turn Right onto W Spring Creek Pkwy, Turn Left onto Preston Meadow Dr, Turn Right onto Waterford Dr, House will be on the right.
Rooms
Dining Room 1
Interior
Interior Features Decorative Lighting, Eat-in Kitchen, High Speed Internet Available, Pantry, Walk-In Closet(s)
Heating Central, Fireplace(s)
Cooling Ceiling Fan(s), Central Air, Electric
Flooring Carpet, Tile
Fireplaces Number 1
Fireplaces Type Gas Logs, Living Room
Appliance Dishwasher, Disposal, Electric Cooktop, Electric Oven, Gas Water Heater, Microwave
Heat Source Central, Fireplace(s)
Laundry Electric Dryer Hookup, Utility Room, Full Size W/D Area, Washer Hookup
Exterior
Exterior Feature Rain Gutters
Garage Spaces 2.0
Fence Back Yard, Wood
Utilities Available Cable Available, City Sewer, City Water, Curbs, Electricity Available, Individual Gas Meter, Individual Water Meter, Sidewalk
Roof Type Composition
Total Parking Spaces 2
Garage Yes
Building
Lot Description Corner Lot, Few Trees, Interior Lot, Landscaped, Lrg. Backyard Grass, Sprinkler System, Subdivision
Story Two
Level or Stories Two
Structure Type Brick
Schools
Elementary Schools Gulledge
Middle Schools Robinson
High Schools Jasper
School District Plano Isd
Others
Ownership See Tax
Acceptable Financing Cash, Conventional, FHA
Listing Terms Cash, Conventional, FHA
Financing Cash
Read Less

©2024 North Texas Real Estate Information Systems.
Bought with Frank Hwang • Marie & Marcus Group
GET MORE INFORMATION




